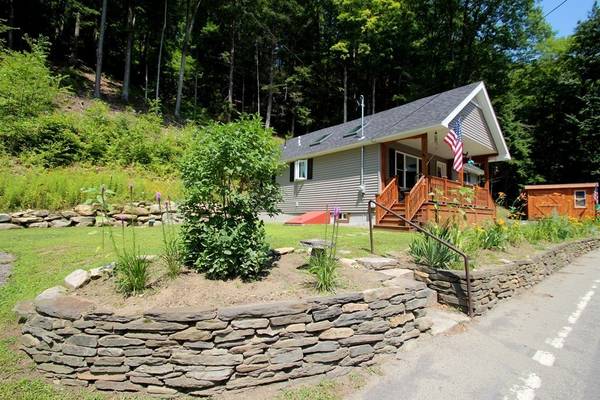For more information regarding the value of a property, please contact us for a free consultation.
Key Details
Sold Price $174,350
Property Type Single Family Home
Sub Type Single Family Residence
Listing Status Sold
Purchase Type For Sale
Square Footage 840 sqft
Price per Sqft $207
MLS Listing ID 72364377
Sold Date 09/28/18
Style Contemporary
Bedrooms 2
Full Baths 1
Year Built 1931
Annual Tax Amount $1,187
Tax Year 2018
Lot Size 0.700 Acres
Acres 0.7
Property Description
No projects or "to do" lists with this one! Move right into this sweet 2 bedroom home located in tax friendly Erving that was completely gutted and rebuilt in 2015 to include 2x6 walls, full insulation, economical mechanicals and new water & sewer lines. It is tastefully finished with modern finishes including granite countertops, cherry cabinetry, stainless steel appliances & modern tile flooring that looks like wood in the open kitchen/living room with hardwood in the bedrooms. The open floor plan with cathedral ceilings feels spacious and warm with skylights that let the sun fill the space. Don't let the square footage fool you... this sensible home is warm, inviting and has enough room to entertain around the large kitchen island. The laundry is conveniently located in the bathroom so no trips to the basement. The detached 14 x 14 workshop/shed can be heated with a woodstove and provides plenty of space for storage or projects.The full basement houses the new modern mechanicals!
Location
State MA
County Franklin
Zoning RR
Direction Route 2 to Erving Center>North St.>home in on the left
Rooms
Basement Full, Bulkhead, Concrete
Primary Bedroom Level First
Kitchen Skylight, Cathedral Ceiling(s), Ceiling Fan(s), Flooring - Stone/Ceramic Tile, Kitchen Island, Open Floorplan, Stainless Steel Appliances, Gas Stove
Interior
Heating Baseboard, Propane
Cooling None
Appliance Range, Microwave, Refrigerator, Washer, Dryer, Propane Water Heater, Tank Water Heaterless, Utility Connections for Gas Range, Utility Connections for Electric Dryer
Laundry Flooring - Stone/Ceramic Tile, Electric Dryer Hookup, Washer Hookup, First Floor
Basement Type Full, Bulkhead, Concrete
Exterior
Exterior Feature Storage
Community Features Public Transportation, Shopping, Walk/Jog Trails, Conservation Area, Highway Access
Utilities Available for Gas Range, for Electric Dryer, Washer Hookup
Roof Type Shingle
Total Parking Spaces 3
Garage No
Building
Lot Description Other
Foundation Concrete Perimeter, Block
Sewer Public Sewer
Water Private
Architectural Style Contemporary
Schools
Elementary Schools Erving Elem
Middle Schools Great Falls Ms
High Schools Tfhs Or Fcts
Read Less Info
Want to know what your home might be worth? Contact us for a FREE valuation!

Our team is ready to help you sell your home for the highest possible price ASAP
Bought with Anna Thackston • R.H. Thackston & Company
Get More Information
Ryan Askew
Sales Associate | License ID: 9578345
Sales Associate License ID: 9578345



