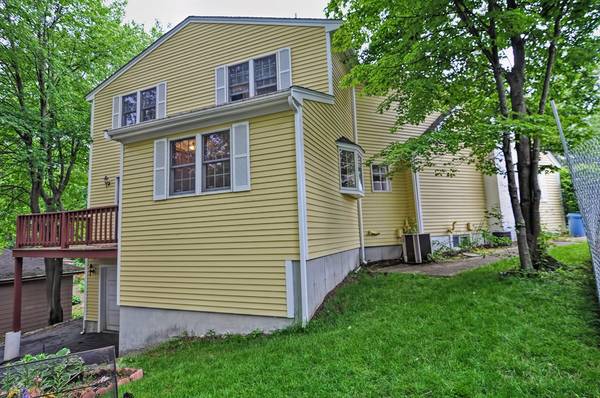For more information regarding the value of a property, please contact us for a free consultation.
Key Details
Sold Price $955,000
Property Type Single Family Home
Sub Type Single Family Residence
Listing Status Sold
Purchase Type For Sale
Square Footage 2,994 sqft
Price per Sqft $318
MLS Listing ID 72364511
Sold Date 10/30/18
Style Cape
Bedrooms 3
Full Baths 2
Half Baths 1
HOA Y/N false
Year Built 1950
Annual Tax Amount $8,965
Tax Year 2018
Lot Size 6,534 Sqft
Acres 0.15
Property Description
OPEN HOUSE CANCELED. SELLER ACCEPTED AN OFFER. Presenting the perfect combination of a low-maintenance, spacious home that is excellent for entertaining, has lots of upgrades while offering opportunity for your own style, AND that is located in a quiet neighborhood on a no-thru street. This oversized Cape had an addition in 1995 and now provides ample room for entertaining with an open quartz kitchen with breakfast nook that pours out into an enormous family room, with custom built-in entertainment center, wired for Bose surround sound. Use your two Nest Thermostats, separate HVACs, and a fireplace to stay warm in the winter and cool in the summer. Cost and safety conscious buyers will love the MassSave insulation of 2017, lifetime warrantied newer roof and Rhino Shield, irrigation system, Navien on-demand system, and the ADT security system. You'll love living minutes from the local schools and shops, with street access on both sides a 6-car driveway with attached garage.
Location
State MA
County Middlesex
Zoning SR3
Direction Winchester St. to Charlemont St. Or Christina St. to Roland St. to access rear of the property.
Rooms
Family Room Flooring - Hardwood, Cable Hookup, Deck - Exterior, Slider
Basement Full, Walk-Out Access, Interior Entry, Garage Access, Concrete
Primary Bedroom Level Second
Dining Room Flooring - Hardwood
Kitchen Flooring - Hardwood, Pantry, Countertops - Stone/Granite/Solid, Countertops - Upgraded, Kitchen Island, Breakfast Bar / Nook, Open Floorplan, Recessed Lighting, Gas Stove
Interior
Interior Features Bonus Room, Wired for Sound
Heating Central, Natural Gas
Cooling Central Air, Dual
Flooring Tile, Carpet, Hardwood, Flooring - Vinyl
Fireplaces Number 1
Fireplaces Type Dining Room
Appliance Range, Oven, Dishwasher, Disposal, Refrigerator, Freezer, Washer, Dryer, Gas Water Heater, Tank Water Heaterless, Plumbed For Ice Maker, Utility Connections for Gas Range, Utility Connections for Gas Oven, Utility Connections for Gas Dryer, Utility Connections for Electric Dryer
Laundry Washer Hookup
Basement Type Full, Walk-Out Access, Interior Entry, Garage Access, Concrete
Exterior
Exterior Feature Rain Gutters, Sprinkler System
Garage Spaces 1.0
Community Features Public Transportation, Park, Walk/Jog Trails, Medical Facility, Laundromat, Bike Path, Highway Access, House of Worship, Public School, T-Station
Utilities Available for Gas Range, for Gas Oven, for Gas Dryer, for Electric Dryer, Washer Hookup, Icemaker Connection
Roof Type Shingle
Total Parking Spaces 7
Garage Yes
Building
Lot Description Gentle Sloping
Foundation Concrete Perimeter, Block
Sewer Public Sewer
Water Public
Architectural Style Cape
Schools
Elementary Schools Countryside
Middle Schools Charles Brown
High Schools Newton South
Read Less Info
Want to know what your home might be worth? Contact us for a FREE valuation!

Our team is ready to help you sell your home for the highest possible price ASAP
Bought with Lisa Sullivan • Insight Realty Group, Inc.
Get More Information
Ryan Askew
Sales Associate | License ID: 9578345
Sales Associate License ID: 9578345



