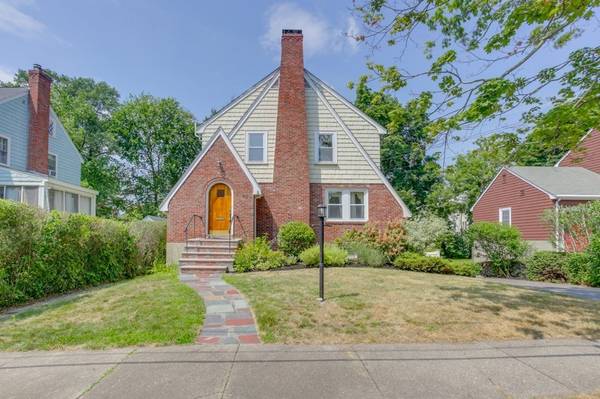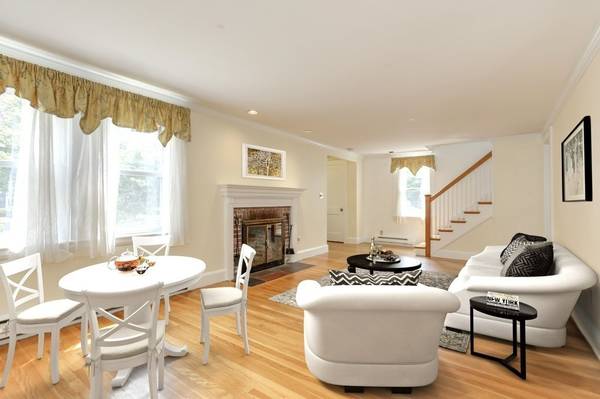For more information regarding the value of a property, please contact us for a free consultation.
Key Details
Sold Price $795,000
Property Type Single Family Home
Sub Type Single Family Residence
Listing Status Sold
Purchase Type For Sale
Square Footage 2,135 sqft
Price per Sqft $372
MLS Listing ID 72364738
Sold Date 11/15/18
Style Colonial
Bedrooms 4
Full Baths 1
Half Baths 2
HOA Y/N false
Year Built 1926
Annual Tax Amount $7,397
Tax Year 2018
Lot Size 6,534 Sqft
Acres 0.15
Property Description
Charming English Tudor Colonial conveniently located in Newton Highlands. Bright living room with crown molding, fireplace, and bay window. Entertaining is easy in the large and bright open eat-in kitchen with double ovens, breakfast bar with pendant lights, and slider doors opening to a large deck and beautiful backyard. You will enjoy morning coffee in the breakfast nook. On the second level, you'll find 4 bedrooms and updated full bath. Enjoy an additional living space in the basement. This beautiful home features hardwood floors throughout, replacement windows, large pull-down attic for storage, and a huge two-car garage. Amazing commuter location close to public transportation, easy highway access, and minutes to the city. Abundant shopping, dining options, movie theater, and a variety of community events including The Street in Chestnut Hill, as well as the many local businesses in the Highlands and Centre. Also a short distance to Newton Elementary, Middle, and High Schools.
Location
State MA
County Middlesex
Zoning SR3
Direction Parker St to Parker Ave to Walnut Hill Rd to 95 Oakdale Rd
Rooms
Family Room Bathroom - Half, Closet, Flooring - Stone/Ceramic Tile
Basement Partially Finished, Walk-Out Access, Interior Entry, Garage Access
Primary Bedroom Level Second
Dining Room Flooring - Hardwood, Deck - Exterior, Exterior Access, Open Floorplan
Kitchen Flooring - Hardwood, Breakfast Bar / Nook, Open Floorplan, Recessed Lighting, Gas Stove, Peninsula
Interior
Heating Electric
Cooling Window Unit(s)
Flooring Tile, Hardwood
Fireplaces Number 1
Fireplaces Type Living Room
Appliance Dishwasher, Disposal, Countertop Range, Refrigerator, Washer, Dryer, Gas Water Heater, Utility Connections for Gas Range, Utility Connections for Gas Dryer
Laundry In Basement, Washer Hookup
Basement Type Partially Finished, Walk-Out Access, Interior Entry, Garage Access
Exterior
Garage Spaces 2.0
Community Features Public Transportation, Shopping, Pool, Tennis Court(s), Park, Walk/Jog Trails, Golf, Medical Facility, Bike Path, Conservation Area, Highway Access, House of Worship, Private School, Public School, T-Station
Utilities Available for Gas Range, for Gas Dryer, Washer Hookup
Roof Type Shingle
Total Parking Spaces 4
Garage Yes
Building
Lot Description Easements
Foundation Block
Sewer Public Sewer
Water Public
Architectural Style Colonial
Schools
Elementary Schools Countryside
Middle Schools Brown
High Schools Newton South
Read Less Info
Want to know what your home might be worth? Contact us for a FREE valuation!

Our team is ready to help you sell your home for the highest possible price ASAP
Bought with Andrew M. McKinney • Buyers Brokers Only, LLC
Get More Information
Ryan Askew
Sales Associate | License ID: 9578345
Sales Associate License ID: 9578345



