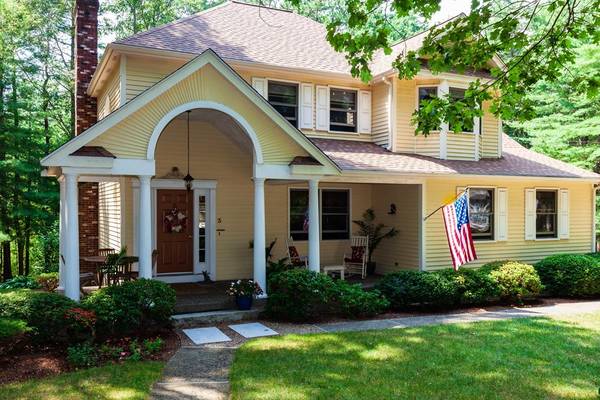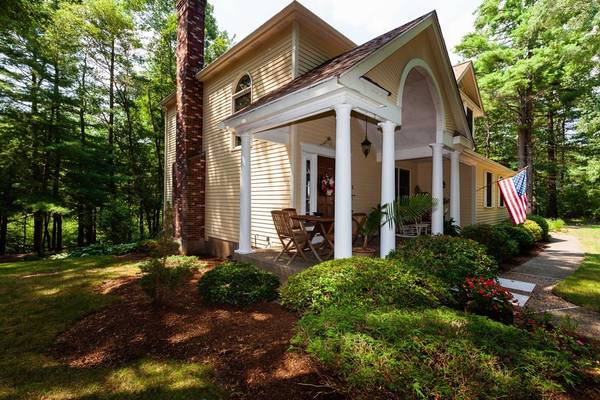For more information regarding the value of a property, please contact us for a free consultation.
Key Details
Sold Price $543,000
Property Type Single Family Home
Sub Type Single Family Residence
Listing Status Sold
Purchase Type For Sale
Square Footage 2,525 sqft
Price per Sqft $215
MLS Listing ID 72364766
Sold Date 10/29/18
Style Colonial
Bedrooms 4
Full Baths 2
Half Baths 1
HOA Y/N false
Year Built 1994
Annual Tax Amount $7,549
Tax Year 2018
Lot Size 1.800 Acres
Acres 1.8
Property Description
EASY TO SHOW, ON LOCKBOX ---Wonderful 4-Bedroom Contemporary Colonial situated among Mature Landscaping and Gorgeous Perennial Gardens/Stonewalls, Cool Deck w/ Marine-wire Railings and Bluestone Patio enhance the Natural Beauty. Peaceful Front-Entry through a Custom Portico, Exquisite Farmer's Porch leads into the Grand Two-story foyer with Architectural Staircase. Hardwood Floors Through-out enhances the Formal Dining room with pocket door, Generous Family Room with Closet space, additional Living Room w/ Artistic Fireplace. Updated Kitchen boasts Gorgeous Cherry/Glass Cabinets, under cabinet lighting, Newer Appliances and Shining Granite... Large First floor laundry and half bath.... 2nd Floor offers plenty of room to spread out and lots of Storage. Master Suite includes massive walk in closet and Jacuzzi Tub with separate shower and double vanity. New State of the art heating and hot water heater, New Roof too! Come See and Fall in Love....
Location
State MA
County Norfolk
Zoning res
Direction 5 mins. to I-95/Commuter Rail, 7 mins to 495, Route 140 to Foxboro Blvd to Judge Warren Dr to Spring
Rooms
Family Room Flooring - Hardwood, Open Floorplan
Basement Full, Interior Entry, Garage Access, Concrete
Primary Bedroom Level Second
Dining Room Flooring - Hardwood, Chair Rail
Kitchen Flooring - Hardwood, Countertops - Stone/Granite/Solid, Kitchen Island, Exterior Access, Open Floorplan, Remodeled, Slider
Interior
Interior Features Office, Foyer, Central Vacuum
Heating Baseboard, Oil
Cooling None
Flooring Hardwood
Fireplaces Number 1
Fireplaces Type Family Room
Appliance Range, Microwave, Refrigerator, Vacuum System, Oil Water Heater
Laundry First Floor
Basement Type Full, Interior Entry, Garage Access, Concrete
Exterior
Exterior Feature Rain Gutters, Garden, Stone Wall
Garage Spaces 2.0
Community Features Public Transportation, Shopping, Tennis Court(s), Golf, Medical Facility, Bike Path, Conservation Area, Highway Access, Public School, T-Station
Roof Type Shingle
Total Parking Spaces 6
Garage Yes
Building
Lot Description Wooded
Foundation Concrete Perimeter
Sewer Inspection Required for Sale
Water Public
Others
Acceptable Financing Contract
Listing Terms Contract
Read Less Info
Want to know what your home might be worth? Contact us for a FREE valuation!

Our team is ready to help you sell your home for the highest possible price ASAP
Bought with Carey Flynn • Coldwell Banker Residential Brokerage - South Easton
Get More Information
Ryan Askew
Sales Associate | License ID: 9578345
Sales Associate License ID: 9578345



