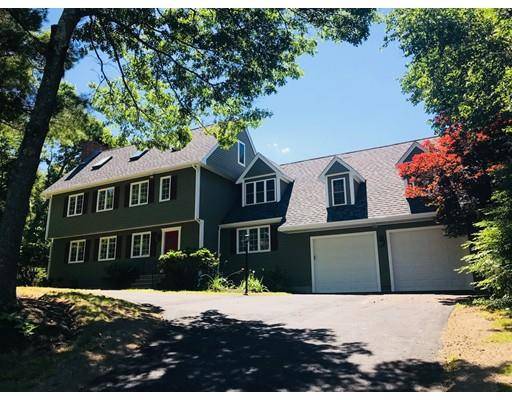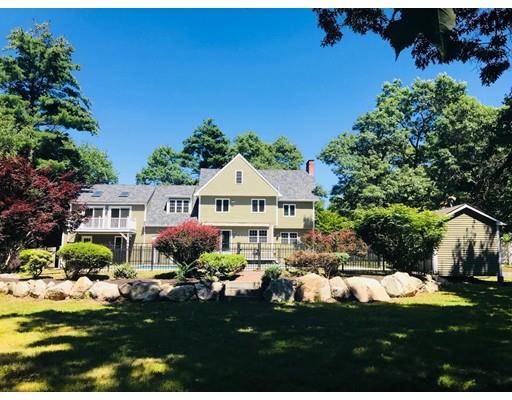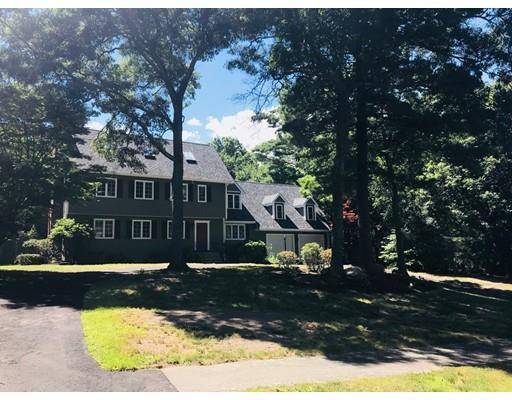For more information regarding the value of a property, please contact us for a free consultation.
Key Details
Sold Price $685,000
Property Type Single Family Home
Sub Type Single Family Residence
Listing Status Sold
Purchase Type For Sale
Square Footage 3,906 sqft
Price per Sqft $175
MLS Listing ID 72364883
Sold Date 02/22/19
Style Colonial
Bedrooms 4
Full Baths 3
Half Baths 1
Year Built 1987
Annual Tax Amount $9,740
Tax Year 2018
Lot Size 0.920 Acres
Acres 0.92
Property Description
PRICE REDUCED!! Stunning custom built 4 bed, 3 1/2 bath colonial with many updates, ready to move in! Perfect for large family or entertaining parties with its open concept floor plan, This home has everything you can imagine, 2 huge bonus rooms with cathedral ceilings, finished basement that could be a huge media room or possible in-law setup, gleaming hardwood floors throughout, brand new kitchen and appliances, This home has just under 5,000Sqft of living space including the finished basement. New LED lighting, freshly painted, updated bathrooms, new septic system, central vac, many new windows, new patio doors, New Trex deck, huge manicured lot with room for entertaining, Gorgeous custom in-ground pool with brand new pump and filter system, 1/2 Basketball court, lawn irrigation at front, the list goes on and on with this home. Situated in a very desirable and built up neighborhood, minutes from rt 95 and 495, and only a short drive to Patriot Place! Will not Last!
Location
State MA
County Norfolk
Zoning Residentia
Direction GPS,
Rooms
Basement Full, Finished, Walk-Out Access, Interior Entry
Interior
Interior Features Central Vacuum
Heating Forced Air, Oil
Cooling Central Air
Flooring Tile, Carpet, Hardwood
Fireplaces Number 1
Appliance Range, Dishwasher, Microwave, Electric Water Heater, Tank Water Heater, Utility Connections for Electric Range, Utility Connections for Electric Oven, Utility Connections for Electric Dryer
Laundry Washer Hookup
Basement Type Full, Finished, Walk-Out Access, Interior Entry
Exterior
Exterior Feature Balcony, Rain Gutters, Storage, Professional Landscaping, Sprinkler System
Garage Spaces 2.0
Fence Fenced
Pool In Ground
Utilities Available for Electric Range, for Electric Oven, for Electric Dryer, Washer Hookup
Roof Type Shingle
Total Parking Spaces 4
Garage Yes
Private Pool true
Building
Foundation Concrete Perimeter
Sewer Private Sewer
Water Public
Architectural Style Colonial
Others
Acceptable Financing Assumable
Listing Terms Assumable
Read Less Info
Want to know what your home might be worth? Contact us for a FREE valuation!

Our team is ready to help you sell your home for the highest possible price ASAP
Bought with Carlos Melo • Combined Realty
Get More Information
Ryan Askew
Sales Associate | License ID: 9578345
Sales Associate License ID: 9578345



