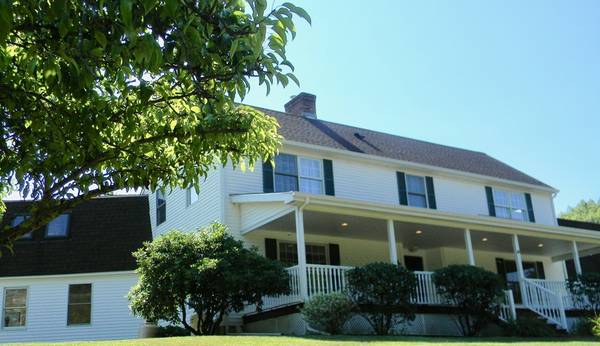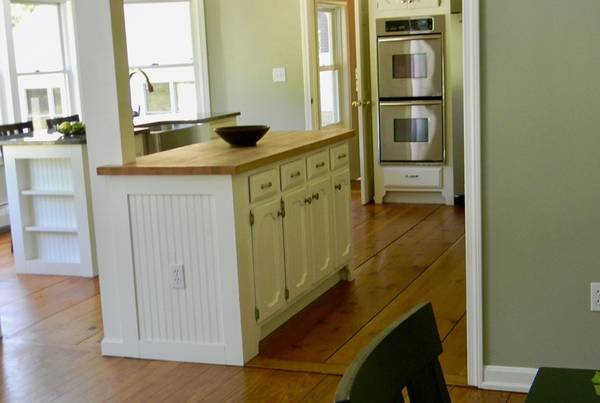For more information regarding the value of a property, please contact us for a free consultation.
Key Details
Sold Price $535,000
Property Type Single Family Home
Sub Type Single Family Residence
Listing Status Sold
Purchase Type For Sale
Square Footage 4,960 sqft
Price per Sqft $107
MLS Listing ID 72365629
Sold Date 09/17/18
Style Colonial
Bedrooms 5
Full Baths 4
Half Baths 1
HOA Y/N false
Year Built 1986
Annual Tax Amount $9,287
Tax Year 2018
Lot Size 21.710 Acres
Acres 21.71
Property Description
Private, 21-acre former horse farm is the perfect family-oriented income-producing property. Expansive, with plenty of room for all your friends, family and animals. Separate wings on either end of the Main House allow for Multi-generational living with accessory Apartment. Open-concept, SS Kitchen and Family Room spills out onto multiple decks overlooking open meadows and woods. Mahogany porch for summer breezes. Recent Updates: Comcast Cable, 2 level Barn & Workshop, spacious, light filled Studio, Kitchen & Baths, and so much more. Chicken coop & Garden shed. Opportunities for Agricultural, Educational and Solar. Perfect B&B or Retreat location. Imagine Yoga, Music or Art space in the expansive Studio. Walk-in shower in the Master Bath w/ radiant heat flooring will soothe your soul. Easy access to all the Valley Entertainment, Shops, Restaurants and Recreation. It's all here, come live out your dreams. ~Motivated Sellers ~Priced below assessed value.
Location
State MA
County Franklin
Area South Deerfield
Zoning RA
Direction Mathews Road is 2.2 miles from Rts 5/10 and 91. House set back from road.
Rooms
Family Room Skylight, Cathedral Ceiling(s), Flooring - Wood, Balcony - Interior, Deck - Exterior, Exterior Access, Slider
Basement Full, Partial, Interior Entry, Concrete
Primary Bedroom Level Second
Dining Room Flooring - Wood
Kitchen Skylight, Flooring - Wood, Window(s) - Bay/Bow/Box, Dining Area, Pantry, Countertops - Stone/Granite/Solid, Kitchen Island, Breakfast Bar / Nook, Cabinets - Upgraded, Deck - Exterior, Exterior Access, Open Floorplan, Remodeled, Slider, Stainless Steel Appliances
Interior
Interior Features Bathroom - Full, Bathroom - Tiled With Shower Stall, Bathroom - With Shower Stall, Ceiling Fan(s), Dining Area, Countertops - Stone/Granite/Solid, Kitchen Island, Wet bar, Ceiling - Cathedral, Ceiling - Beamed, Open Floor Plan, Bathroom, Sun Room, Home Office, Great Room, Media Room, Wet Bar
Heating Baseboard, Electric Baseboard, Radiant, Oil, Electric, Wood
Cooling None
Flooring Wood, Tile, Flooring - Stone/Ceramic Tile, Flooring - Wood
Fireplaces Number 2
Fireplaces Type Living Room, Master Bedroom, Wood / Coal / Pellet Stove
Appliance Oven, Dishwasher, Countertop Range, Refrigerator, Range Hood, Oil Water Heater, Tank Water Heater, Plumbed For Ice Maker, Utility Connections for Gas Range, Utility Connections for Electric Oven
Laundry Electric Dryer Hookup, Exterior Access, Washer Hookup, First Floor
Basement Type Full, Partial, Interior Entry, Concrete
Exterior
Exterior Feature Balcony / Deck, Rain Gutters, Storage, Fruit Trees, Garden, Horses Permitted, Stone Wall
Garage Spaces 2.0
Community Features Public Transportation, Shopping, Walk/Jog Trails, Medical Facility, Laundromat, Conservation Area, Highway Access, House of Worship, Private School, Public School, University
Utilities Available for Gas Range, for Electric Oven, Washer Hookup, Icemaker Connection
Waterfront Description Beach Front, Stream, Unknown To Beach
View Y/N Yes
View Scenic View(s)
Roof Type Shingle
Total Parking Spaces 8
Garage Yes
Waterfront Description Beach Front, Stream, Unknown To Beach
Building
Lot Description Wooded, Farm, Gentle Sloping, Level
Foundation Concrete Perimeter
Sewer Private Sewer
Water Private
Architectural Style Colonial
Schools
Elementary Schools Deerfield Elem
Middle Schools Frontier Reg Ms
High Schools Frontier Reg Hs
Others
Senior Community false
Read Less Info
Want to know what your home might be worth? Contact us for a FREE valuation!

Our team is ready to help you sell your home for the highest possible price ASAP
Bought with Stephen Oates • Bean Group
Get More Information
Ryan Askew
Sales Associate | License ID: 9578345
Sales Associate License ID: 9578345



