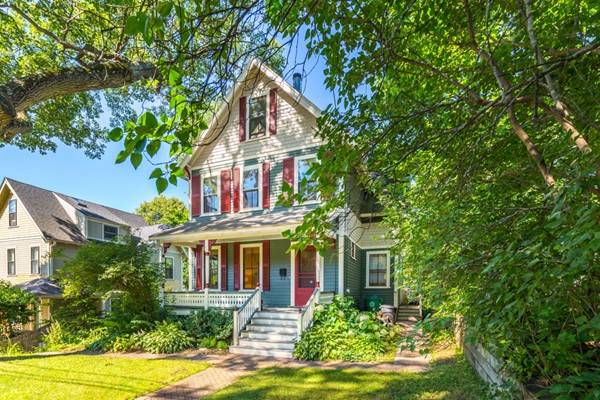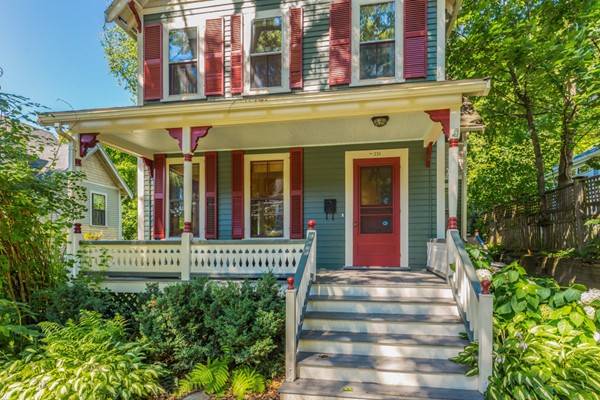For more information regarding the value of a property, please contact us for a free consultation.
Key Details
Sold Price $900,000
Property Type Single Family Home
Sub Type Single Family Residence
Listing Status Sold
Purchase Type For Sale
Square Footage 1,678 sqft
Price per Sqft $536
MLS Listing ID 72365666
Sold Date 09/28/18
Style Victorian
Bedrooms 4
Full Baths 1
Half Baths 1
HOA Y/N false
Year Built 1892
Annual Tax Amount $7,766
Tax Year 2018
Lot Size 4,356 Sqft
Acres 0.1
Property Description
Village Victorian, with great curb appeal, is ready for new owners! Open first floor plan has lots of light and has access to large deck with stairs down to Beacon Hill style, tiered yard with stone walls. Period features remain: wood trim/flrs,pocket drs, large windows- some with Victorian colored glass, wood burning fireplace and a rocking chair worthy front porch! Kitchen has plenty of cabinetry. Gas cooking. Third floor is finished with 4th bedroom and adjacent dressing room. Grounds are lush with perennials. New in past 2 years: heating and a/c systems, decking and landscaping, full bathroom, exterior painting and laundry appliances. Blown in insulation in walls. Near commuting train station and highways, shops and restaurants, "Boating in Boston" and great parks - The Cove and Auburndale Park and Norumbega Park.
Location
State MA
County Middlesex
Area Auburndale
Zoning SR3
Direction Off Commonwealth Ave
Rooms
Basement Full, Interior Entry, Sump Pump, Concrete
Primary Bedroom Level Second
Interior
Interior Features Bonus Room
Heating Forced Air, Natural Gas
Cooling Central Air, Wall Unit(s)
Flooring Wood, Tile, Carpet
Fireplaces Number 1
Fireplaces Type Living Room
Appliance Dishwasher, Disposal, Countertop Range, Refrigerator, Washer, Dryer, Gas Water Heater, Utility Connections for Gas Range
Laundry In Basement
Basement Type Full, Interior Entry, Sump Pump, Concrete
Exterior
Community Features Public Transportation, Shopping, Park, Highway Access, House of Worship, T-Station
Utilities Available for Gas Range
Roof Type Shingle
Total Parking Spaces 3
Garage No
Building
Lot Description Gentle Sloping
Foundation Stone
Sewer Public Sewer
Water Public
Architectural Style Victorian
Schools
Elementary Schools Burr
Middle Schools Day
High Schools North
Others
Senior Community false
Read Less Info
Want to know what your home might be worth? Contact us for a FREE valuation!

Our team is ready to help you sell your home for the highest possible price ASAP
Bought with Deanna Salemme • Coldwell Banker Residential Brokerage - Newton - Centre St.
Get More Information
Ryan Askew
Sales Associate | License ID: 9578345
Sales Associate License ID: 9578345



