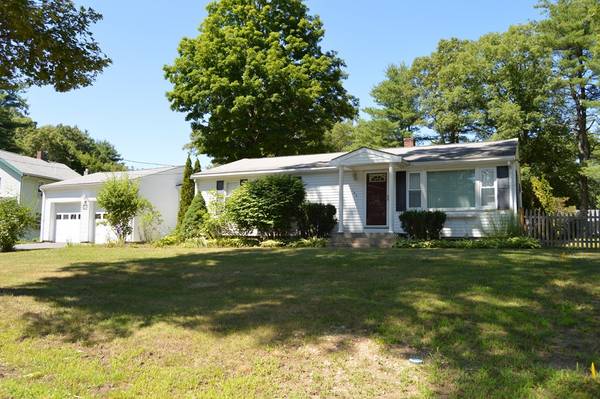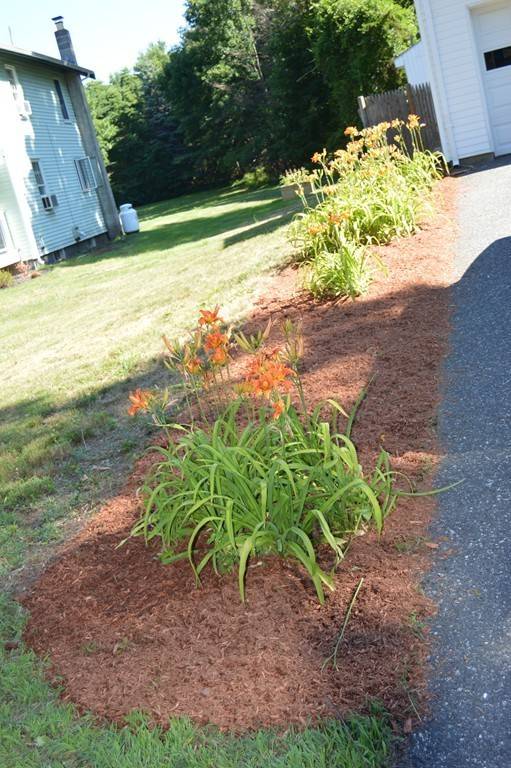For more information regarding the value of a property, please contact us for a free consultation.
Key Details
Sold Price $362,500
Property Type Single Family Home
Sub Type Single Family Residence
Listing Status Sold
Purchase Type For Sale
Square Footage 1,755 sqft
Price per Sqft $206
MLS Listing ID 72366170
Sold Date 09/11/18
Style Ranch
Bedrooms 3
Full Baths 2
HOA Y/N false
Year Built 1958
Annual Tax Amount $4,701
Tax Year 2018
Lot Size 0.410 Acres
Acres 0.41
Property Description
Absolutely adorable 3 bedroom ranch located on almost a 1/2 acre of land! Be the host of your family barbeques cooking on your 16x32 ft deck overlooking a beautiful flat backyard which includes lots of outside lighting and is wired for sound! This home was certainly built for entertaining! As you enter the beautiful patio room you will enjoy the warmth and brightness of the room in which to read your favorite book or just enjoy the serenity! The kitchen is filled with plenty of cabinetry, a large fridge, double oven and a quaint eat in area. As you walk down the hall you will see a nice full bath with beautiful floor tile matching the vanity top and the master bedroom with hardwood flooring is large enough for a king size bed! The living room located at the front of the home has a wonderful view of the front yard from the large picture window! Basement includes an exercise area, large bar, den and full bath!
Location
State MA
County Norfolk
Zoning Res
Direction Use Mapquest
Rooms
Basement Full, Partially Finished, Interior Entry
Primary Bedroom Level Main
Kitchen Flooring - Stone/Ceramic Tile, Dining Area, Attic Access, Recessed Lighting
Interior
Interior Features Wired for Sound
Heating Forced Air, Natural Gas
Cooling Central Air, Whole House Fan
Flooring Tile, Hardwood, Flooring - Stone/Ceramic Tile
Appliance Range, Dishwasher, Microwave, Refrigerator, Electric Water Heater, Utility Connections for Electric Range, Utility Connections for Electric Oven
Laundry In Basement, Washer Hookup
Basement Type Full, Partially Finished, Interior Entry
Exterior
Exterior Feature Rain Gutters, Storage
Garage Spaces 2.0
Fence Fenced/Enclosed, Fenced
Community Features Public Transportation, Shopping, Park, Walk/Jog Trails, House of Worship, Public School, T-Station, University
Utilities Available for Electric Range, for Electric Oven, Washer Hookup
Roof Type Shingle
Total Parking Spaces 4
Garage Yes
Building
Lot Description Level
Foundation Concrete Perimeter
Sewer Private Sewer
Water Public
Architectural Style Ranch
Others
Senior Community false
Acceptable Financing Contract
Listing Terms Contract
Read Less Info
Want to know what your home might be worth? Contact us for a FREE valuation!

Our team is ready to help you sell your home for the highest possible price ASAP
Bought with Kathy Thomson • Berkshire Hathaway HomeServices Page Realty
Get More Information
Ryan Askew
Sales Associate | License ID: 9578345
Sales Associate License ID: 9578345



