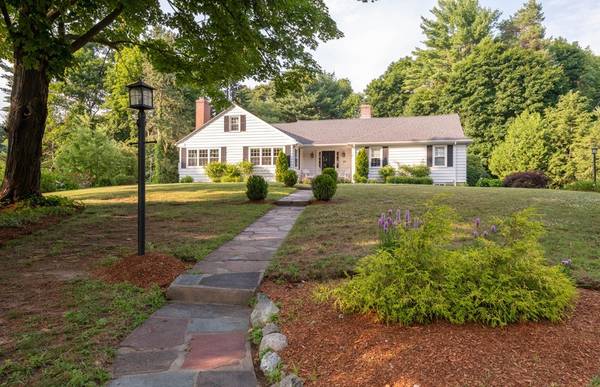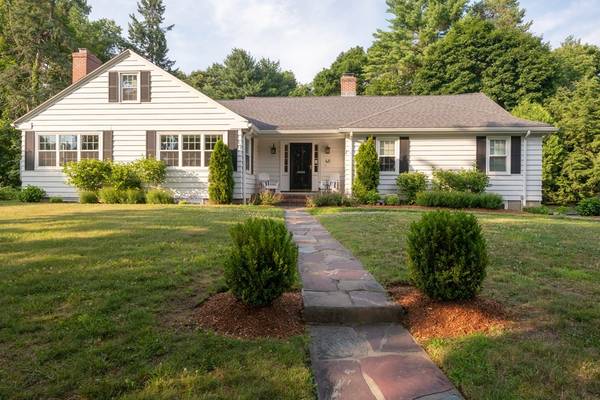For more information regarding the value of a property, please contact us for a free consultation.
Key Details
Sold Price $810,000
Property Type Single Family Home
Sub Type Single Family Residence
Listing Status Sold
Purchase Type For Sale
Square Footage 4,474 sqft
Price per Sqft $181
MLS Listing ID 72366604
Sold Date 09/12/18
Style Ranch
Bedrooms 3
Full Baths 3
HOA Y/N false
Year Built 1948
Annual Tax Amount $8,293
Tax Year 2018
Lot Size 0.710 Acres
Acres 0.71
Property Description
ABSOLUTELY BEAUTIFUL!! Full interior renovated in 2014 from electrical to insulation. Very large Ranch style home boasting 2 complete living levels. Grand entryway w/wide hallway & Rich Espresso Hardwood Floors. Chef's Dream w/White Cabinetry eat-in kitchen w/high end 6 burner Gas Stove & S.S, appliances & designer's finishes. Master BR w/Gorgeous Master Bath His/Her sinks & an oversized shower. This home features a Fireplaced Family Room off the kitchen, Dining Room w/Wainscotting, a 1st Floor Office w/closet, 3 full baths. Ideal inlaw Potential w/Full Bathroom, Guest RM, w/Wet Bar w/dishwasher, open to a warm & inviting 2nd Fireplace Family Room. Fixtures & touches are those of a professional decorator. Attic portion is finished ideal 2nd office space w/ large storage areas in both attic & basement. Private backyard w/gorgeous patio. 6 car parking & 2 car heated garage. Showings Start Thursday 11:30 to 1..OH Thur 5-6:30 Sat/Sun12-1:30.
Location
State MA
County Essex
Zoning residentia
Direction Main Street to Essex Street
Rooms
Family Room Flooring - Hardwood, Open Floorplan, Recessed Lighting
Basement Full, Finished, Interior Entry, Garage Access, Bulkhead, Radon Remediation System
Primary Bedroom Level Main
Dining Room Closet/Cabinets - Custom Built, Flooring - Hardwood, Window(s) - Bay/Bow/Box, Open Floorplan, Recessed Lighting
Kitchen Flooring - Stone/Ceramic Tile, Window(s) - Picture, Dining Area, Countertops - Stone/Granite/Solid, Countertops - Upgraded, Attic Access, Cabinets - Upgraded, Exterior Access, Open Floorplan, Recessed Lighting, Remodeled, Stainless Steel Appliances, Gas Stove
Interior
Interior Features Closet, Closet/Cabinets - Custom Built, Attic Access, Dining Area, Wet bar, Open Floor Plan, Recessed Lighting, Bathroom - Full, Bathroom - With Tub & Shower, Entrance Foyer, Library, Home Office, Play Room, Wet Bar, Wired for Sound
Heating Baseboard, Radiant, Oil, Natural Gas, Fireplace
Cooling Central Air
Flooring Wood, Tile, Carpet, Stone / Slate, Flooring - Hardwood, Flooring - Wall to Wall Carpet
Fireplaces Number 2
Fireplaces Type Family Room
Appliance Range, Oven, Dishwasher, Microwave, Refrigerator, Washer, Dryer, ENERGY STAR Qualified Dishwasher, Freezer - Upright, Range Hood, Second Dishwasher, Wine Cooler, Oil Water Heater, Utility Connections for Gas Range, Utility Connections for Gas Oven, Utility Connections for Electric Oven, Utility Connections for Electric Dryer
Laundry Flooring - Stone/Ceramic Tile, First Floor, Washer Hookup
Basement Type Full, Finished, Interior Entry, Garage Access, Bulkhead, Radon Remediation System
Exterior
Exterior Feature Rain Gutters, Professional Landscaping, Stone Wall
Garage Spaces 2.0
Community Features Shopping, Tennis Court(s), Park, Golf, Highway Access, House of Worship, Public School
Utilities Available for Gas Range, for Gas Oven, for Electric Oven, for Electric Dryer, Washer Hookup
Roof Type Shingle
Total Parking Spaces 2
Garage Yes
Building
Lot Description Cleared, Level
Foundation Concrete Perimeter
Sewer Private Sewer
Water Public
Architectural Style Ranch
Schools
Elementary Schools Summer Street
Middle Schools Lms
High Schools Lhs
Others
Senior Community false
Read Less Info
Want to know what your home might be worth? Contact us for a FREE valuation!

Our team is ready to help you sell your home for the highest possible price ASAP
Bought with The Janice Sullivan Team • LAER Realty Partners
Get More Information
Ryan Askew
Sales Associate | License ID: 9578345
Sales Associate License ID: 9578345



