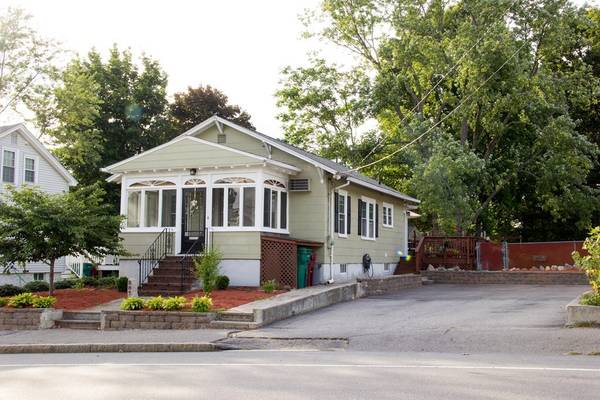For more information regarding the value of a property, please contact us for a free consultation.
Key Details
Sold Price $300,000
Property Type Single Family Home
Sub Type Single Family Residence
Listing Status Sold
Purchase Type For Sale
Square Footage 1,064 sqft
Price per Sqft $281
MLS Listing ID 72366605
Sold Date 09/27/18
Style Ranch
Bedrooms 3
Full Baths 1
HOA Y/N false
Year Built 1920
Annual Tax Amount $2,839
Tax Year 2018
Lot Size 9,147 Sqft
Acres 0.21
Property Description
Adorable and homey Ranch in the Highlands with 20x20 deck and large fenced yard for family fun. The interior has been well maintained and updated with gleaming hardwood floors, pocket doors, a built in china cabinet and high efficiency heating system. Two bedrooms, remodeled full tile bath with radiant heat are on the first floor, with an additional bedroom in the lower level. Bright white kitchen with updated cabinets, countertops, and appliances. There is sunny enclosed porch at the front entry and a beautiful mudroom at the rear entry. Perfect first home or for downsizers. Lots of off street parking, minutes to I495 and Rt 3, close to everything. This lovingly maintained home is looking for its new family.
Location
State MA
County Middlesex
Area Highlands
Zoning SSF
Direction Westford St near Chelmsford town line
Rooms
Basement Full, Partially Finished, Interior Entry, Concrete
Primary Bedroom Level First
Dining Room Flooring - Hardwood
Kitchen Flooring - Stone/Ceramic Tile, Countertops - Upgraded, Chair Rail, Remodeled, Wainscoting
Interior
Interior Features Mud Room
Heating Baseboard, Natural Gas
Cooling None
Flooring Wood
Appliance Range, Dishwasher, Refrigerator, Washer, Dryer, Gas Water Heater, Utility Connections for Gas Range, Utility Connections for Gas Dryer
Laundry In Basement, Washer Hookup
Basement Type Full, Partially Finished, Interior Entry, Concrete
Exterior
Exterior Feature Storage
Fence Fenced
Community Features Public Transportation, Shopping, Park, Golf, Medical Facility, Laundromat, Highway Access, House of Worship, Private School, Public School, Sidewalks
Utilities Available for Gas Range, for Gas Dryer, Washer Hookup
Roof Type Shingle
Total Parking Spaces 6
Garage No
Building
Lot Description Level
Foundation Stone
Sewer Public Sewer
Water Public
Others
Senior Community false
Acceptable Financing Contract
Listing Terms Contract
Read Less Info
Want to know what your home might be worth? Contact us for a FREE valuation!

Our team is ready to help you sell your home for the highest possible price ASAP
Bought with Luciane Ortis • Allison James Estates & Homes, Gene Fennelly & Associates
Get More Information
Ryan Askew
Sales Associate | License ID: 9578345
Sales Associate License ID: 9578345



