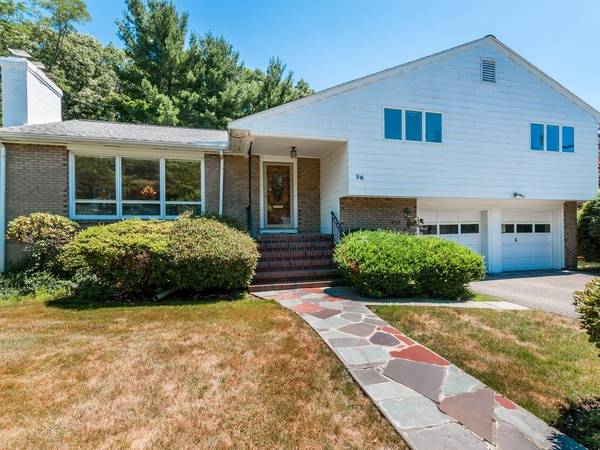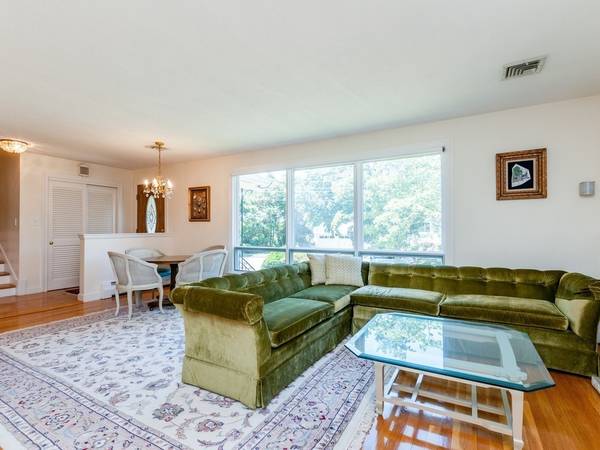For more information regarding the value of a property, please contact us for a free consultation.
Key Details
Sold Price $1,100,000
Property Type Single Family Home
Sub Type Single Family Residence
Listing Status Sold
Purchase Type For Sale
Square Footage 2,529 sqft
Price per Sqft $434
MLS Listing ID 72367191
Sold Date 12/27/18
Bedrooms 5
Full Baths 3
HOA Y/N false
Year Built 1964
Annual Tax Amount $8,646
Tax Year 2018
Lot Size 0.260 Acres
Acres 0.26
Property Description
NEW PRICE! Sunny, spacious lovingly maintained 5 bedroom, 3 full baths in desirable South Newton. Main living level features large living room with fireplace which leads into dining room. Bright eat in kitchen with stainless steel dishwasher and wall oven, high ceiling and fabulous skylight. Cozy family room directly off kitchen. Hardwood floors throughout main level (except family room) and second level. The 2nd level includes four spacious bedrooms, full master bathroom and an additional full bathroom. Middle level includes 5th bedroom, full bathroom and laundry room, access to backyard and access to 2 car electric garage. Finished large room in basement with fireplace. Additional unfinished 2 rooms in basement. Newer gas heating and some newer windows. Very convenient to Newton South High School and Oak Hill and Brown Middle Schools. Don't miss this great opportunity!
Location
State MA
County Middlesex
Zoning RES
Direction Off Brandeis Road
Rooms
Family Room Ceiling Fan(s), Flooring - Wall to Wall Carpet, Exterior Access
Basement Partially Finished, Garage Access
Primary Bedroom Level Second
Dining Room Flooring - Hardwood
Kitchen Skylight, Flooring - Hardwood
Interior
Heating Natural Gas
Cooling Central Air
Flooring Tile, Carpet, Hardwood
Fireplaces Number 2
Fireplaces Type Living Room
Appliance Oven, Dishwasher, Countertop Range, Refrigerator, Freezer, Washer, Dryer, Tank Water Heater, Utility Connections for Electric Range, Utility Connections for Electric Oven, Utility Connections for Electric Dryer
Laundry Exterior Access, In Basement, Washer Hookup
Basement Type Partially Finished, Garage Access
Exterior
Exterior Feature Rain Gutters
Garage Spaces 2.0
Community Features Public Transportation, Shopping, Tennis Court(s), Public School
Utilities Available for Electric Range, for Electric Oven, for Electric Dryer, Washer Hookup
Roof Type Shingle
Total Parking Spaces 2
Garage Yes
Building
Lot Description Level
Foundation Concrete Perimeter
Sewer Public Sewer
Water Public
Schools
Elementary Schools Buffer Zone
Middle Schools Buffer Zone
High Schools Newton South
Others
Acceptable Financing Estate Sale
Listing Terms Estate Sale
Read Less Info
Want to know what your home might be worth? Contact us for a FREE valuation!

Our team is ready to help you sell your home for the highest possible price ASAP
Bought with The Osnat Levy Team • Unlimited Sotheby's International Realty
Get More Information
Ryan Askew
Sales Associate | License ID: 9578345
Sales Associate License ID: 9578345



