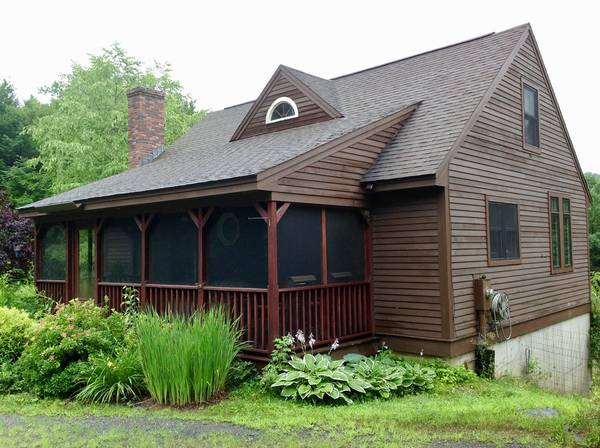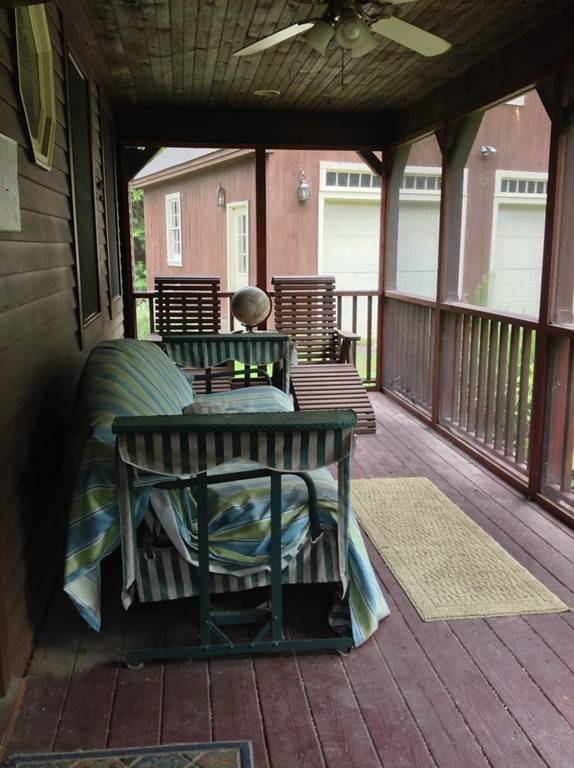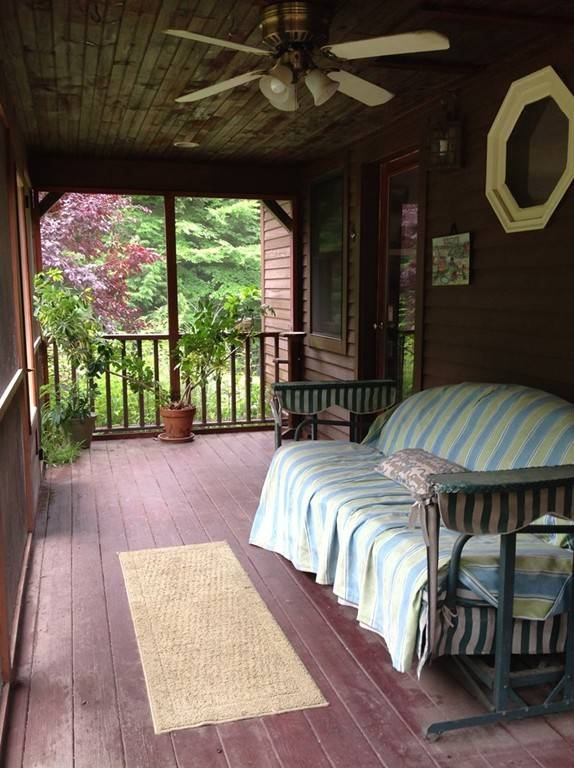For more information regarding the value of a property, please contact us for a free consultation.
Key Details
Sold Price $254,000
Property Type Single Family Home
Sub Type Single Family Residence
Listing Status Sold
Purchase Type For Sale
Square Footage 1,344 sqft
Price per Sqft $188
MLS Listing ID 72367526
Sold Date 09/21/18
Style Cape
Bedrooms 2
Full Baths 2
HOA Y/N false
Year Built 2000
Annual Tax Amount $4,016
Tax Year 2018
Lot Size 2.000 Acres
Acres 2.0
Property Description
Want to be closer to nature? Dream of having your own babbling stream? Prefer to be surrounded by conservation land? Then this is the property for you! 2 full acres of beautiful, peaceful land surround this sweet 2 bedroom/2 full-bath home. When you first arrive, you'll be greeted by a large screened in porch, perfect to enjoy your morning coffee. Around back, appreciate mother nature with a large deck and stone patio! From there, walk a few yards into the woods, and behold your OWN stream and swimming hole. Plus, you'll love your neighbors, because you can't see or hear any of them! Inside, this charming cape has gorgeous hardwood floors throughout, an open floor plan, and a stunning remodeled kitchen with soapstone counters and sink! And did I mention the updated, first floor bath, with a claw foot tub? The finished walk-out basement is perfect for a tv room/family room, providing all the space you need. Leave the hustle and bustle, and come be one with nature in your new home!
Location
State MA
County Franklin
Zoning RA
Direction W. Leyden Road to River Road
Rooms
Family Room Closet, Flooring - Laminate, Exterior Access
Basement Full, Finished, Walk-Out Access, Interior Entry
Primary Bedroom Level Second
Dining Room Flooring - Hardwood, Balcony / Deck
Kitchen Flooring - Hardwood, Countertops - Stone/Granite/Solid, Kitchen Island, Cabinets - Upgraded, Remodeled, Stainless Steel Appliances
Interior
Interior Features Central Vacuum
Heating Baseboard, Oil
Cooling None
Flooring Tile, Laminate, Hardwood
Appliance Range, Dishwasher, Refrigerator, Washer, Dryer, Range Hood, Oil Water Heater, Utility Connections for Electric Range, Utility Connections for Electric Dryer
Laundry In Basement, Washer Hookup
Basement Type Full, Finished, Walk-Out Access, Interior Entry
Exterior
Garage Spaces 2.0
Community Features Walk/Jog Trails, Conservation Area, Public School
Utilities Available for Electric Range, for Electric Dryer, Washer Hookup
Waterfront Description Stream
Roof Type Shingle
Total Parking Spaces 4
Garage Yes
Waterfront Description Stream
Building
Lot Description Wooded, Cleared, Level, Sloped
Foundation Concrete Perimeter
Sewer Private Sewer
Water Private
Architectural Style Cape
Schools
Elementary Schools Pearl Rhodes
Middle Schools Pioneer Valley
High Schools Pioneer Valley
Others
Senior Community false
Acceptable Financing Contract
Listing Terms Contract
Read Less Info
Want to know what your home might be worth? Contact us for a FREE valuation!

Our team is ready to help you sell your home for the highest possible price ASAP
Bought with Denise Grasty • Kushner Realty
Get More Information
Ryan Askew
Sales Associate | License ID: 9578345
Sales Associate License ID: 9578345



