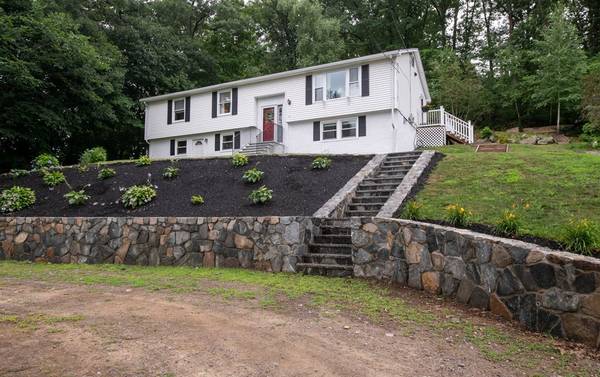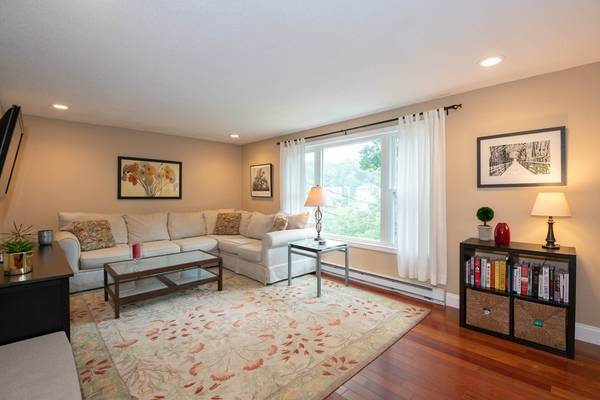For more information regarding the value of a property, please contact us for a free consultation.
Key Details
Sold Price $515,000
Property Type Single Family Home
Sub Type Single Family Residence
Listing Status Sold
Purchase Type For Sale
Square Footage 2,364 sqft
Price per Sqft $217
Subdivision Greenwood
MLS Listing ID 72367659
Sold Date 10/12/18
Style Ranch
Bedrooms 4
Full Baths 2
Year Built 1987
Annual Tax Amount $6,134
Tax Year 2018
Lot Size 0.280 Acres
Acres 0.28
Property Description
PRICED TO SELL!! GREENWOOD location! Less than .2miles to the commuter rail, here is your opportunity to MOVE RIGHT IN TO this updated and well maintained home. OPEN CONCEPT kitchen, living, dining area leads to a new composite deck and nicely landscaped PRIVATE back yard. MANY UPGRADES and amenities include newer kitchen appliances, NEW roof, upgraded windows, new front steps, new landscaped front yard with stone walls and steps, fresh paint throughout, updated baths, hardwood floors and recessed lights. The lower level offers a HOME OFFICE WITH SEPARATE ENTRANCE, and IN LAW POTENTIAL with a private bedroom and bath. Midway between Melrose & Wakefield Centers, this home offers close proximity to highways, shopping, restaurants, and the popular Greenwood Elementary school! Don't miss this great opportunity to own in desirable Wakefield!
Location
State MA
County Middlesex
Zoning SR
Direction Main to Greenwood Street to Ware Street to end of Ware
Rooms
Family Room Closet, Flooring - Wall to Wall Carpet, Recessed Lighting
Basement Full, Finished
Primary Bedroom Level First
Dining Room Flooring - Hardwood, Chair Rail, Deck - Exterior, Exterior Access, Open Floorplan, Slider
Kitchen Flooring - Hardwood, Dining Area, Deck - Exterior, Exterior Access, Open Floorplan, Peninsula
Interior
Interior Features Office
Heating Electric Baseboard
Cooling Window Unit(s)
Flooring Flooring - Wall to Wall Carpet
Appliance Range, Dishwasher, Disposal, Microwave, Refrigerator, Washer, Dryer, Electric Water Heater, Plumbed For Ice Maker, Utility Connections for Electric Range, Utility Connections for Electric Oven, Utility Connections for Electric Dryer
Laundry In Basement, Washer Hookup
Basement Type Full, Finished
Exterior
Exterior Feature Professional Landscaping, Garden, Stone Wall
Community Features Public Transportation, Shopping, Pool, Tennis Court(s), Park, Walk/Jog Trails, Golf, Medical Facility, Highway Access
Utilities Available for Electric Range, for Electric Oven, for Electric Dryer, Washer Hookup, Icemaker Connection
Roof Type Shingle
Total Parking Spaces 4
Garage No
Building
Lot Description Sloped
Foundation Concrete Perimeter
Sewer Public Sewer
Water Public
Schools
Elementary Schools Greenwood
Middle Schools Galvin
High Schools Wakefield
Read Less Info
Want to know what your home might be worth? Contact us for a FREE valuation!

Our team is ready to help you sell your home for the highest possible price ASAP
Bought with Donna Gay • REALTY WORLD - Forest Realty
Get More Information
Ryan Askew
Sales Associate | License ID: 9578345
Sales Associate License ID: 9578345



