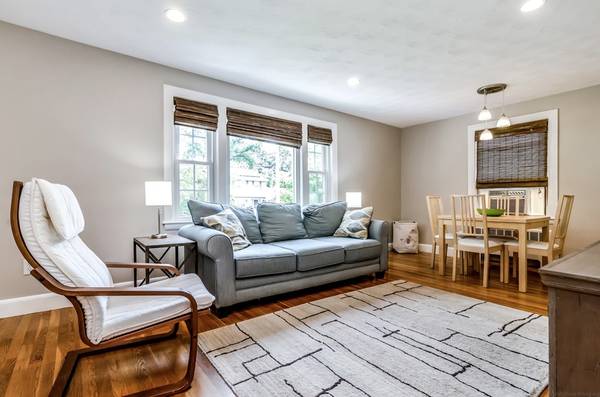For more information regarding the value of a property, please contact us for a free consultation.
Key Details
Sold Price $445,000
Property Type Single Family Home
Sub Type Single Family Residence
Listing Status Sold
Purchase Type For Sale
Square Footage 1,614 sqft
Price per Sqft $275
MLS Listing ID 72367769
Sold Date 09/14/18
Style Contemporary
Bedrooms 3
Full Baths 1
Half Baths 1
Year Built 1954
Annual Tax Amount $5,082
Tax Year 2018
Lot Size 10,454 Sqft
Acres 0.24
Property Description
Gorgeous inside and out! Welcome home to this meticulously kept, Move in Ready single family home in sought after N. Framingham. Located close to everything, yet on a quiet side street sits this 3 bedroom, 1.5 bath beauty The main level boasts hardwoods thru-out, an X-large chefs kitchen with 42in maple cabinets, SS appliances with breakfast bar. All 3 bedrooms are good sized and surround a full bath. Downstairs is the perfect rec room/office with half bath and washer dryer, tons of storage and access to the 1 car garage. All this plus a picturesque, flat backyard, gas heat and freshly painted interior. You do not want to miss this one!
Location
State MA
County Middlesex
Zoning UNK
Direction West ST to Lariviere to Simpson DR
Rooms
Basement Full, Finished, Interior Entry, Garage Access, Bulkhead
Interior
Heating Baseboard, Natural Gas
Cooling None
Flooring Hardwood
Fireplaces Number 1
Appliance Range, Dishwasher, Disposal, Microwave, Refrigerator, Washer, Dryer, Gas Water Heater, Utility Connections for Gas Range, Utility Connections for Gas Oven
Basement Type Full, Finished, Interior Entry, Garage Access, Bulkhead
Exterior
Garage Spaces 1.0
Community Features Public Transportation, Shopping, Tennis Court(s), Park, Walk/Jog Trails, Golf, Medical Facility, Laundromat, Bike Path, Conservation Area, Highway Access, Public School, University
Utilities Available for Gas Range, for Gas Oven
Roof Type Shingle
Total Parking Spaces 2
Garage Yes
Building
Lot Description Wooded, Gentle Sloping
Foundation Concrete Perimeter
Sewer Public Sewer
Water Public
Architectural Style Contemporary
Schools
Middle Schools Walsh
High Schools Framingham
Read Less Info
Want to know what your home might be worth? Contact us for a FREE valuation!

Our team is ready to help you sell your home for the highest possible price ASAP
Bought with Budi Setiyono • MBM Real Estate, LLC
Get More Information
Ryan Askew
Sales Associate | License ID: 9578345
Sales Associate License ID: 9578345



