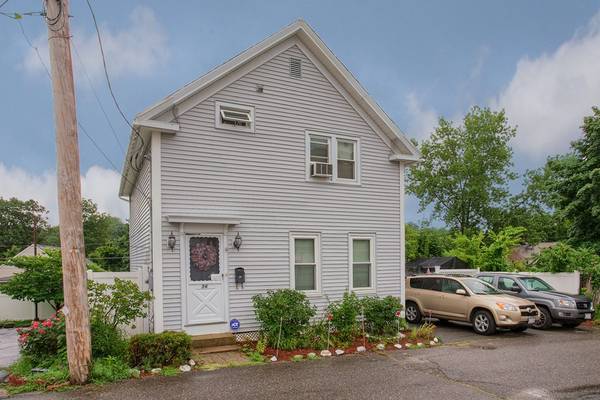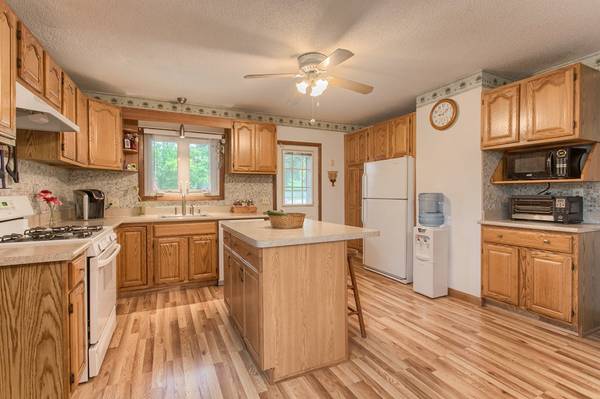For more information regarding the value of a property, please contact us for a free consultation.
Key Details
Sold Price $177,000
Property Type Single Family Home
Sub Type Single Family Residence
Listing Status Sold
Purchase Type For Sale
Square Footage 1,142 sqft
Price per Sqft $154
MLS Listing ID 72367874
Sold Date 10/18/18
Style Colonial
Bedrooms 3
Full Baths 1
Half Baths 1
Year Built 1900
Annual Tax Amount $2,290
Tax Year 2018
Lot Size 3,049 Sqft
Acres 0.07
Property Description
Lots of updates. Great location, tucked in on a side street, only minutes to Route 2, downtown or the commuter rail. Open concept kitchen and dinning room. Upgraded Oak cabinets with a Pantry cabinet, New Counter Tops with tile back splash, Kitchen Island, New laminate flooring. Large Garden Window in the dinning room for your house plants. Built in desk in the kitchen. First floor bathroom with laundry hookups. Transferable lifetime warranty on the Castle Windows. New carpet on the stairs to the second floor. Second floor bathroom has double sinks and tile over the top of the tub/shower. Upgraded electrical panel with breakers, 200 amp service panel. Extra storage for yard tools in the shed. The yard is fenced in with PVC, low maintenance fencing. Large deck, great for grilling or entertaining. Enjoy an evening in the hot tub, just off your deck. Come and see for yourself, schedule a showing today!
Location
State MA
County Worcester
Zoning RC
Direction Use GPS, Route 12/Water St, to 3rd street, to Middle Street Lane (Middle St Ln is a one way street)
Rooms
Basement Full, Crawl Space
Primary Bedroom Level Second
Dining Room Ceiling Fan(s), Flooring - Laminate, Window(s) - Bay/Bow/Box
Kitchen Ceiling Fan(s), Flooring - Laminate, Countertops - Upgraded, Kitchen Island, Cabinets - Upgraded
Interior
Heating Baseboard, Natural Gas
Cooling Window Unit(s)
Flooring Carpet, Laminate
Appliance Range, Dishwasher, Disposal, Refrigerator, Freezer, Washer, Dryer, Gas Water Heater, Utility Connections for Gas Range, Utility Connections for Gas Dryer
Laundry Washer Hookup
Basement Type Full, Crawl Space
Exterior
Exterior Feature Storage
Fence Fenced
Community Features Public Transportation, Shopping, Pool, Park, Medical Facility, Laundromat, Highway Access, House of Worship, Private School, Public School, T-Station, University
Utilities Available for Gas Range, for Gas Dryer, Washer Hookup
Roof Type Slate
Total Parking Spaces 2
Garage No
Building
Lot Description Gentle Sloping, Level
Foundation Stone
Sewer Public Sewer
Water Public
Architectural Style Colonial
Others
Acceptable Financing Contract
Listing Terms Contract
Read Less Info
Want to know what your home might be worth? Contact us for a FREE valuation!

Our team is ready to help you sell your home for the highest possible price ASAP
Bought with Keishla Quiles • LAER Realty Partners
Get More Information
Ryan Askew
Sales Associate | License ID: 9578345
Sales Associate License ID: 9578345



