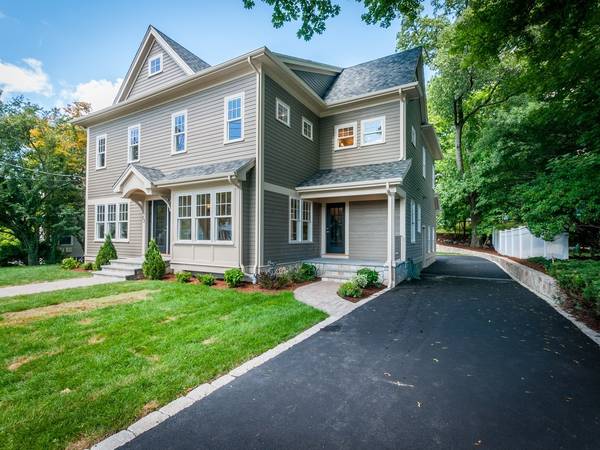For more information regarding the value of a property, please contact us for a free consultation.
Key Details
Sold Price $1,857,500
Property Type Single Family Home
Sub Type Single Family Residence
Listing Status Sold
Purchase Type For Sale
Square Footage 3,400 sqft
Price per Sqft $546
MLS Listing ID 72367992
Sold Date 10/10/18
Style Colonial
Bedrooms 4
Full Baths 4
Half Baths 1
HOA Y/N false
Year Built 2018
Annual Tax Amount $100,000,000
Tax Year 2018
Lot Size 9,147 Sqft
Acres 0.21
Property Description
Spectacular newly built Newton Centre Colonial features 4 bedrooms and 4.5 baths including a stunning master suite. The open first floor features a designer inspired kitchen with custom cabinets, premium appliances and a stunning 8 ft center island wrapped in quartz which opens to an oversized family room with double french doors overlooking a stone patio and lush private backyard. A versatile first floor en-suite can be used as a 5th bedroom, office or Au Pair Suite. The second floor boasts a Master Suite complete with hers/his closets, gas fireplace and spa inspired master bath featuring an oversized steam shower, custom double vanity and soaking tub. Three additional generous bedrooms include one junior en-suite, full bathroom and laundry room are located on second floor. Other significant features include a direct entry two-car garage into a mudroom, smart home technology and a farmers porch. Located in a highly sought after Newton Centre neighborhood walking distance to schools.
Location
State MA
County Middlesex
Area Newton Center
Zoning SR3
Direction Parker Street to Hagen Road. Property is listed in Buffer Zone Countryside/Bowen Oak Hill/Brown
Rooms
Basement Full, Finished
Interior
Interior Features Central Vacuum, Sauna/Steam/Hot Tub
Heating Forced Air, Natural Gas
Cooling Central Air
Flooring Wood, Tile, Carpet
Fireplaces Number 2
Appliance Range, Electric Water Heater, Utility Connections for Gas Range, Utility Connections for Gas Dryer, Utility Connections for Electric Dryer
Basement Type Full, Finished
Exterior
Exterior Feature Professional Landscaping
Garage Spaces 2.0
Community Features Public Transportation
Utilities Available for Gas Range, for Gas Dryer, for Electric Dryer
Roof Type Shingle
Total Parking Spaces 6
Garage Yes
Building
Foundation Concrete Perimeter
Sewer Public Sewer
Water Public
Architectural Style Colonial
Schools
Elementary Schools Countryside*
Middle Schools Oak Hill*
High Schools Newton South Hs
Others
Senior Community false
Read Less Info
Want to know what your home might be worth? Contact us for a FREE valuation!

Our team is ready to help you sell your home for the highest possible price ASAP
Bought with Susan Lee • Centre Realty Group
Get More Information
Ryan Askew
Sales Associate | License ID: 9578345
Sales Associate License ID: 9578345



