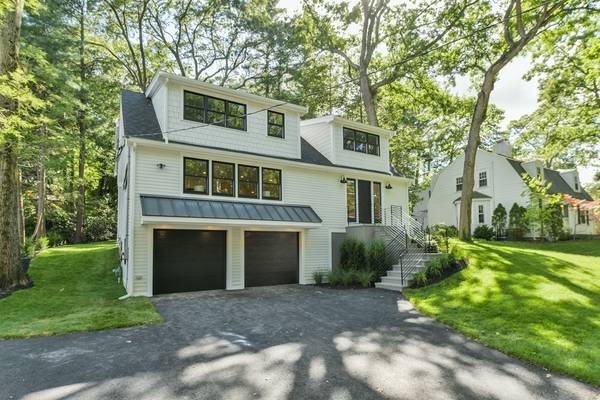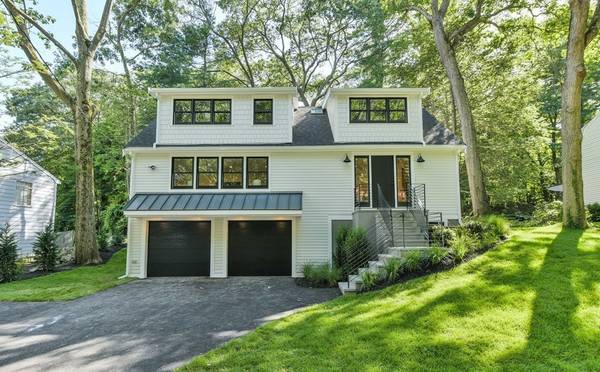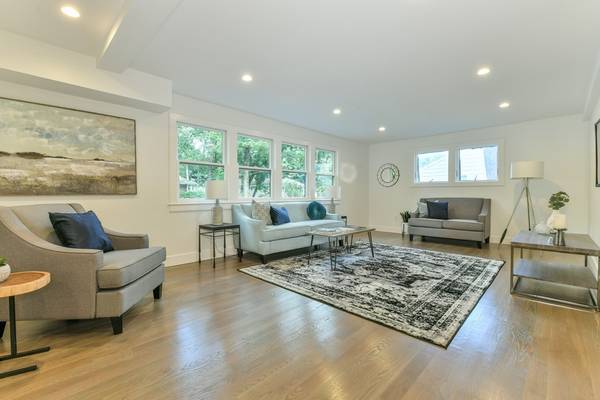For more information regarding the value of a property, please contact us for a free consultation.
Key Details
Sold Price $1,615,000
Property Type Single Family Home
Sub Type Single Family Residence
Listing Status Sold
Purchase Type For Sale
Square Footage 3,425 sqft
Price per Sqft $471
MLS Listing ID 72368257
Sold Date 11/14/18
Style Contemporary
Bedrooms 4
Full Baths 5
HOA Y/N false
Year Built 1949
Annual Tax Amount $9,999
Tax Year 2018
Lot Size 8,712 Sqft
Acres 0.2
Property Description
Fabulous renovation with high attention to detail and design. This open concept layout features a versatile floor plan allowing for fun entertaining and easy living. The first floor offers a large living/ family room space open to the dining room and kitchen. The kitchen has all the bells and whistles and is highlighted by the large quartz waterfall island with custom cabinetry and high end appliances. There is a den/ guestroom with French doors and a full bathroom also on this level. The second floor features a gracious master suite with 2 walk-in closets and a fabulous master bath with soaking tub and tiled shower. There are 3 additional bedrooms (one en-suite) and laundry also on this level. The lower level has a finished room with full sized windows and a full bath perfect for additional family room. Lovely patio and grassy back yard. Easy access to Chestnut Hill Square, the Street and medical centers.
Location
State MA
County Middlesex
Zoning SR3
Direction Brookline Street to Audubon Drive
Rooms
Family Room Bathroom - Full, Closet, Flooring - Vinyl, Recessed Lighting
Basement Finished, Garage Access
Primary Bedroom Level Second
Dining Room Flooring - Hardwood, Exterior Access, Open Floorplan, Recessed Lighting
Kitchen Flooring - Hardwood, Dining Area, Countertops - Upgraded, Kitchen Island, Open Floorplan, Recessed Lighting, Pot Filler Faucet, Gas Stove
Interior
Interior Features Closet, Recessed Lighting, Den
Heating Forced Air, Natural Gas
Cooling Central Air
Flooring Tile, Vinyl, Hardwood, Flooring - Hardwood
Appliance Range, Dishwasher, Disposal, Microwave, Refrigerator, Freezer, Washer, Dryer, Gas Water Heater, Utility Connections for Gas Range
Laundry Second Floor
Basement Type Finished, Garage Access
Exterior
Exterior Feature Professional Landscaping, Sprinkler System
Garage Spaces 2.0
Community Features Park, Walk/Jog Trails, Golf, Conservation Area, Private School, Public School
Utilities Available for Gas Range
Roof Type Shingle
Total Parking Spaces 2
Garage Yes
Building
Foundation Concrete Perimeter
Sewer Public Sewer
Water Public
Architectural Style Contemporary
Schools
Elementary Schools Spaulding
Middle Schools Oak Hill
High Schools South
Others
Senior Community false
Read Less Info
Want to know what your home might be worth? Contact us for a FREE valuation!

Our team is ready to help you sell your home for the highest possible price ASAP
Bought with Joshua A. Golden • Luxury Residential Group, LLC
Get More Information
Ryan Askew
Sales Associate | License ID: 9578345
Sales Associate License ID: 9578345



