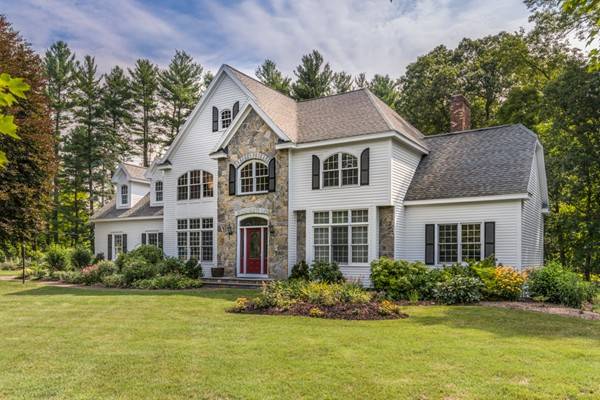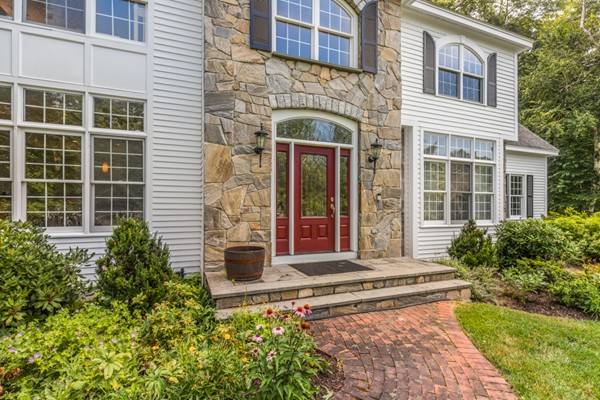For more information regarding the value of a property, please contact us for a free consultation.
Key Details
Sold Price $1,350,000
Property Type Single Family Home
Sub Type Single Family Residence
Listing Status Sold
Purchase Type For Sale
Square Footage 4,333 sqft
Price per Sqft $311
MLS Listing ID 72368623
Sold Date 10/09/18
Style Colonial
Bedrooms 5
Full Baths 3
Half Baths 1
HOA Y/N false
Year Built 1998
Annual Tax Amount $20,149
Tax Year 2018
Lot Size 0.930 Acres
Acres 0.93
Property Description
This stunning custom built colonial style home is located on a lovely cul-de-sac road near the Lincoln line, providing convenient access to Boston in a quaint town with rich history as well as a top notch public school system. The property boasts plenty of warm and inviting spaces for both entertaining and relaxing indoors -- including a practical and attractive chef's kitchen, multiple gathering areas, spacious front and rear yard, and lovingly maintained mature gardens for both seasonal flowers and edibles. In colder months, cozy up and unwind next to one of the three fireplaces. The homeowners designed and built this home 20 years ago, and have made many improvements and upgrades over the years, including modern home automation and tech upgrades -- such as NEMA 14-50 outlet in the garage for electric car charging, and connected Nest, Lutron, Ring and MyQ devices. These internet and voice assistant controllable upgrades provide the latest in modern home automation and control.
Location
State MA
County Middlesex
Zoning R40
Direction Farrar or Oxbow to Campbell, Cul-de-sac off of Campbell.
Rooms
Family Room Ceiling Fan(s), Flooring - Hardwood, Flooring - Marble, French Doors, Exterior Access, Open Floorplan, Recessed Lighting
Basement Full, Concrete, Unfinished
Primary Bedroom Level Second
Dining Room Flooring - Hardwood, Window(s) - Picture, Chair Rail, Recessed Lighting, Wainscoting
Kitchen Closet/Cabinets - Custom Built, Flooring - Hardwood, Flooring - Stone/Ceramic Tile, Dining Area, Pantry, Countertops - Stone/Granite/Solid, Countertops - Upgraded, Kitchen Island, Cabinets - Upgraded, Exterior Access, Open Floorplan, Recessed Lighting, Storage, Wine Chiller, Gas Stove
Interior
Interior Features Walk-In Closet(s), Attic Access, High Speed Internet Hookup, Bathroom - Full, Bathroom - With Tub, Recessed Lighting, Closet/Cabinets - Custom Built, Bathroom - Half, Ceiling - Cathedral, Balcony - Interior, Bonus Room, Bathroom, Mud Room, Media Room, Foyer, Central Vacuum, Wired for Sound, Other
Heating Forced Air, Natural Gas, Fireplace(s)
Cooling Central Air
Flooring Wood, Tile, Marble, Hardwood, Flooring - Hardwood, Flooring - Stone/Ceramic Tile, Flooring - Marble
Fireplaces Number 3
Fireplaces Type Family Room, Master Bedroom
Appliance Range, Dishwasher, Refrigerator, Range Hood, Other, Gas Water Heater, Plumbed For Ice Maker, Utility Connections for Gas Range, Utility Connections for Electric Oven, Utility Connections for Electric Dryer
Laundry Closet - Linen, Flooring - Stone/Ceramic Tile, Main Level, Gas Dryer Hookup, Remodeled, Washer Hookup, First Floor
Basement Type Full, Concrete, Unfinished
Exterior
Exterior Feature Professional Landscaping, Garden
Garage Spaces 3.0
Community Features Shopping, Park, Walk/Jog Trails, Golf, Conservation Area, House of Worship, Private School, Public School
Utilities Available for Gas Range, for Electric Oven, for Electric Dryer, Washer Hookup, Icemaker Connection
Roof Type Shingle
Total Parking Spaces 12
Garage Yes
Building
Lot Description Cul-De-Sac, Easements, Level
Foundation Concrete Perimeter
Sewer Private Sewer
Water Public
Schools
Elementary Schools Claypit Hill
Middle Schools Wayland Middle
High Schools Wayland High
Others
Senior Community false
Read Less Info
Want to know what your home might be worth? Contact us for a FREE valuation!

Our team is ready to help you sell your home for the highest possible price ASAP
Bought with Tanimoto Owens Team • Compass
Get More Information
Ryan Askew
Sales Associate | License ID: 9578345
Sales Associate License ID: 9578345



