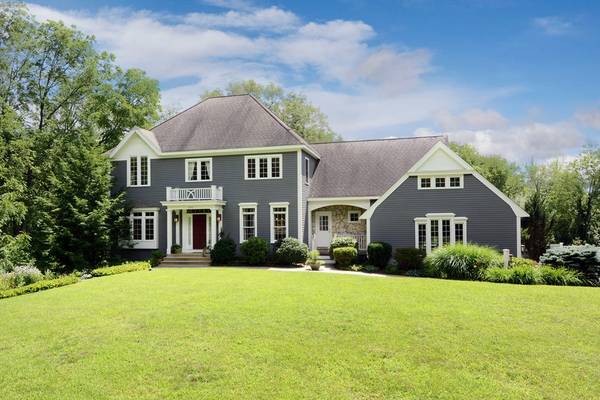For more information regarding the value of a property, please contact us for a free consultation.
Key Details
Sold Price $778,000
Property Type Single Family Home
Sub Type Single Family Residence
Listing Status Sold
Purchase Type For Sale
Square Footage 3,722 sqft
Price per Sqft $209
MLS Listing ID 72369110
Sold Date 11/30/18
Style Colonial
Bedrooms 4
Full Baths 3
Half Baths 1
HOA Y/N false
Year Built 1998
Annual Tax Amount $12,980
Tax Year 2018
Lot Size 2.500 Acres
Acres 2.5
Property Description
Welcome to Walnut Grove*Pristine Tony Abu built colonial on estate drive set FAR off Davis St w/privacy hedges & outstanding views of protected land*Welcoming foyer w/Boston style staircase & 9' ceilings for that sense of arrival*Traditional yet nestled for that easy going lifestyle you'd enjoy close to every commuter route*Enjoy your screened porch & Azek deck w/sophisticated cable system overlooking the stunning IG pool & incredible landscape & authentic stone hardscape*Truly oversized THREE CAR garage*Lovely Black Galaxy Granite over Natural Cherry Kitchen*First floor Office w/impressive window wall*Striking Fireplaced Fam Rm w/vault & skylights*Finished lower level w/large finished area plus full bath & large entertainment/gathering bar - perfect for the ultimate recreation space or an amazing fully windowed guest space - you choose! Terrific floorplan offers romantic Mstr Suite w/impressive vaulted ceiling, walk-in closet & skylit & vaulted master bath*Newer Hybrid water heater*
Location
State MA
County Worcester
Zoning RC
Direction Rte 135 to Davis or Rte 20 to Davis
Rooms
Family Room Skylight, Closet/Cabinets - Custom Built, Flooring - Wall to Wall Carpet, Recessed Lighting, Sunken
Basement Full, Finished, Walk-Out Access, Interior Entry, Concrete
Primary Bedroom Level Second
Dining Room Flooring - Hardwood, Wainscoting
Kitchen Flooring - Hardwood, Dining Area, Countertops - Stone/Granite/Solid, Recessed Lighting, Slider
Interior
Interior Features Closet/Cabinets - Custom Built, Closet, Bathroom - Full, Bathroom - Tiled With Shower Stall, Office, Game Room, Foyer, Bathroom
Heating Forced Air, Natural Gas
Cooling Central Air, Dual
Flooring Tile, Carpet, Hardwood, Flooring - Wall to Wall Carpet, Flooring - Stone/Ceramic Tile, Flooring - Hardwood
Fireplaces Number 1
Fireplaces Type Family Room
Appliance Oven, Dishwasher, Microwave, Countertop Range, Refrigerator, Washer, Dryer, Electric Water Heater, Tank Water Heater, Utility Connections for Gas Range
Laundry Second Floor, Washer Hookup
Basement Type Full, Finished, Walk-Out Access, Interior Entry, Concrete
Exterior
Exterior Feature Rain Gutters, Professional Landscaping
Garage Spaces 3.0
Pool In Ground
Utilities Available for Gas Range, Washer Hookup
Roof Type Shingle
Total Parking Spaces 6
Garage Yes
Private Pool true
Building
Lot Description Wooded, Easements, Gentle Sloping, Level
Foundation Concrete Perimeter
Sewer Private Sewer
Water Public
Architectural Style Colonial
Schools
Middle Schools Melican
High Schools Algonquin Reg'L
Others
Senior Community false
Read Less Info
Want to know what your home might be worth? Contact us for a FREE valuation!

Our team is ready to help you sell your home for the highest possible price ASAP
Bought with Mary McParland • McParland Realty
Get More Information
Ryan Askew
Sales Associate | License ID: 9578345
Sales Associate License ID: 9578345



