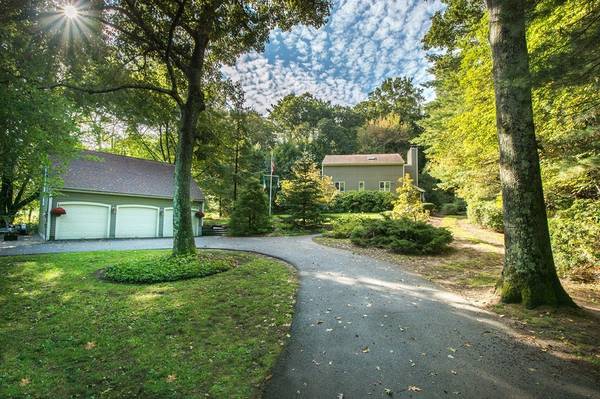For more information regarding the value of a property, please contact us for a free consultation.
Key Details
Sold Price $560,000
Property Type Single Family Home
Sub Type Single Family Residence
Listing Status Sold
Purchase Type For Sale
Square Footage 1,856 sqft
Price per Sqft $301
Subdivision Marshfield Hills
MLS Listing ID 72369323
Sold Date 09/18/18
Style Contemporary
Bedrooms 3
Full Baths 2
Half Baths 1
HOA Y/N false
Year Built 1981
Annual Tax Amount $6,321
Tax Year 2018
Lot Size 1.000 Acres
Acres 1.0
Property Description
Desirable MARSHFIELD HILLS: Unique multi-level Contemporary set back on a beautifully landscaped lot. Bucolic setting with perennial gardens, mature plantings, large flagstone patio & outdoor fire pit. State of the Art remodeled Kitchen with Miele top of the line appliances including an induction stove top, steam oven, built in coffee maker, Caesar stone counter tops, glass back splash and porcelain floors. Beautiful addition off the kitchen w/ cathedral ceiling, automated skylights/blinds & lots of glass to take in the garden views. Living room w/ soaring ceilings and a clean burn combustion wood stove/fireplace. French doors lead to glassed 3 season Sun-porch with vaulted ceilings and multiple skylights. Dining room w/ custom built-in butler pantry & sub-zero wine refrigerator. Hubbardton Forge lighting and Hunter Douglas blinds thru-out. Cedar closet, remodeled bathrooms. 3 car garage w/a full loft above and sauna and half bath. GENERATOR and System 2000 Heating System. A Must See!
Location
State MA
County Plymouth
Zoning R-1
Direction 3A to Summer Street. Home on right set back with 3 car detached garage towards front.
Rooms
Basement Full, Interior Entry, Concrete
Primary Bedroom Level Fourth Floor
Dining Room Flooring - Hardwood, Wine Chiller
Kitchen Closet/Cabinets - Custom Built, Flooring - Stone/Ceramic Tile, Countertops - Stone/Granite/Solid, Countertops - Upgraded, Cabinets - Upgraded, Recessed Lighting, Remodeled, Pot Filler Faucet
Interior
Interior Features Ceiling - Cathedral, Closet - Cedar, Dining Area, Recessed Lighting, Bathroom - Half, Ceiling - Beamed, Open Floor Plan, Den, Home Office, Sun Room, Loft
Heating Central, Baseboard, Oil
Cooling Central Air
Flooring Wood, Hardwood, Pine, Stone / Slate, Flooring - Wood, Flooring - Hardwood, Flooring - Stone/Ceramic Tile, Flooring - Wall to Wall Carpet
Fireplaces Number 1
Fireplaces Type Living Room
Appliance Range, Oven, Dishwasher, Trash Compactor, Microwave, Refrigerator, Washer, Dryer, Range Hood, Oil Water Heater
Laundry Laundry Closet, Electric Dryer Hookup, Washer Hookup, Third Floor
Basement Type Full, Interior Entry, Concrete
Exterior
Exterior Feature Professional Landscaping, Garden
Garage Spaces 3.0
Community Features Public Transportation, Shopping, Walk/Jog Trails, Stable(s), Golf, Highway Access, House of Worship, Marina, Public School, T-Station
Waterfront Description Beach Front, Ocean, 1/2 to 1 Mile To Beach, Beach Ownership(Public)
Roof Type Shingle
Total Parking Spaces 3
Garage Yes
Waterfront Description Beach Front, Ocean, 1/2 to 1 Mile To Beach, Beach Ownership(Public)
Building
Lot Description Cleared
Foundation Concrete Perimeter
Sewer Private Sewer
Water Public
Schools
Elementary Schools Eames
Middle Schools Furnace Brook
High Schools Marshfield High
Others
Senior Community false
Read Less Info
Want to know what your home might be worth? Contact us for a FREE valuation!

Our team is ready to help you sell your home for the highest possible price ASAP
Bought with Roe Noone • Compass
Get More Information
Ryan Askew
Sales Associate | License ID: 9578345
Sales Associate License ID: 9578345



