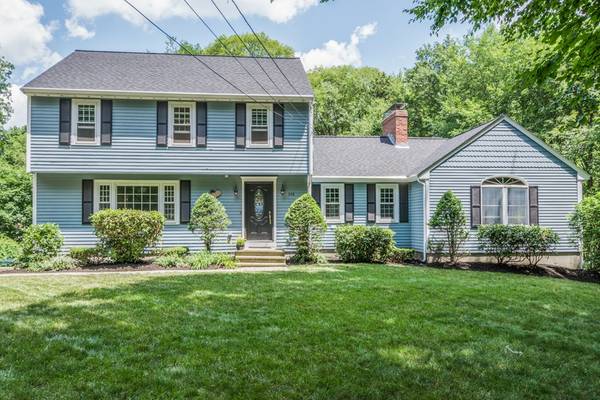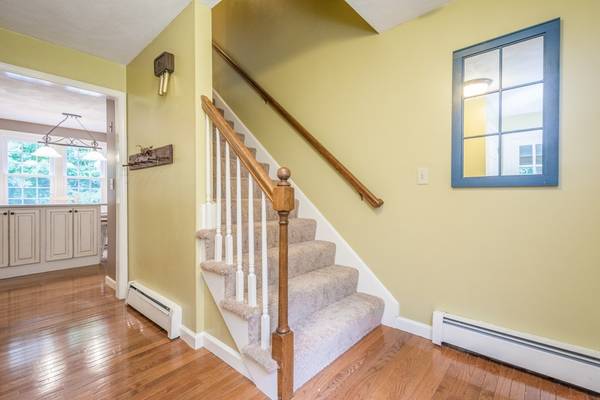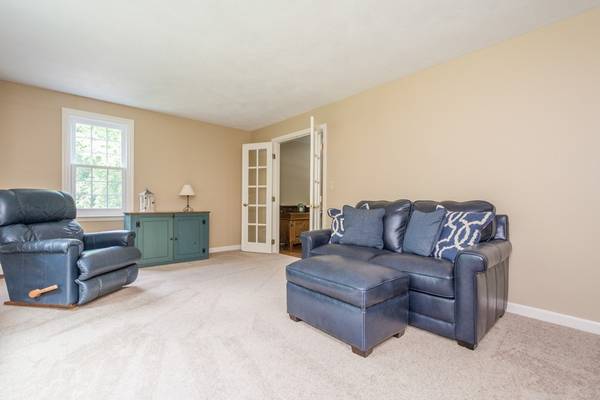For more information regarding the value of a property, please contact us for a free consultation.
Key Details
Sold Price $584,000
Property Type Single Family Home
Sub Type Single Family Residence
Listing Status Sold
Purchase Type For Sale
Square Footage 2,447 sqft
Price per Sqft $238
MLS Listing ID 72369508
Sold Date 11/09/18
Style Colonial
Bedrooms 4
Full Baths 3
Half Baths 1
Year Built 1984
Annual Tax Amount $8,555
Tax Year 2018
Lot Size 2.570 Acres
Acres 2.57
Property Description
Motivated Seller looking for buyer to make an offer on their 4-bed Colonial w/many updates throughout. New roof (2018) New gutters w/leaf guards (2018). New Windows (2018). New Exterior Painting (2018). New Granite Stairs (2018) New Driveway (2015) and New Exterior Lighting (2016), New Hot Water Heater & Well Mclain Boiler (2016), New Carpet (2018) New Interior Painting (2018) New Stove/Convection Oven (2018) New Dishwasher (2016). Remodeled Kitchen with silestone counters, hardwood floors, double sinks, stainless steel appliances, upgraded cabinets. Remodeled Bathroom w/new floor, sink, counter top & lighting, Three bedrooms on 2nd floor w/two bathrooms. One bedroom on 1st floor w/bathroom. Formal living room & dining room. Large family room w/fireplace & slider to three season porch. First floor laundry & office. Enjoy swimming, heated in-ground pool. Love to hike & outdoors located near Mt. Pisgah. Abuts Moore Lane neighborhood. Great commuting location close to Rte 290/Rte 495.
Location
State MA
County Worcester
Zoning Res
Direction Church St to Howard St
Rooms
Family Room Flooring - Wall to Wall Carpet, Exterior Access
Basement Full, Garage Access
Primary Bedroom Level First
Dining Room Flooring - Hardwood, French Doors
Kitchen Flooring - Hardwood, Countertops - Stone/Granite/Solid, Breakfast Bar / Nook, Cabinets - Upgraded, Stainless Steel Appliances
Interior
Interior Features Bathroom - 1/4, Ceiling - Cathedral, Slider, 1/4 Bath, Sun Room, Home Office
Heating Baseboard, Oil
Cooling Window Unit(s)
Flooring Tile, Carpet, Hardwood, Flooring - Stone/Ceramic Tile, Flooring - Hardwood
Fireplaces Number 1
Appliance Range, Dishwasher, Microwave, Refrigerator, Washer, Dryer, Propane Water Heater
Laundry First Floor
Basement Type Full, Garage Access
Exterior
Exterior Feature Rain Gutters, Professional Landscaping, Garden, Stone Wall
Garage Spaces 2.0
Fence Fenced, Invisible
Pool In Ground
Community Features Shopping, Tennis Court(s), Park, Golf, Conservation Area, Highway Access, House of Worship, Private School, Public School, T-Station
Roof Type Shingle
Total Parking Spaces 4
Garage Yes
Private Pool true
Building
Lot Description Wooded
Foundation Concrete Perimeter
Sewer Private Sewer
Water Private
Architectural Style Colonial
Schools
Middle Schools Melican Middle
High Schools Alqonquin
Read Less Info
Want to know what your home might be worth? Contact us for a FREE valuation!

Our team is ready to help you sell your home for the highest possible price ASAP
Bought with Elise Siebert • Benoit Mizner Simon & Co. - 420A Boston Post Road Sudbury
Get More Information
Ryan Askew
Sales Associate | License ID: 9578345
Sales Associate License ID: 9578345



