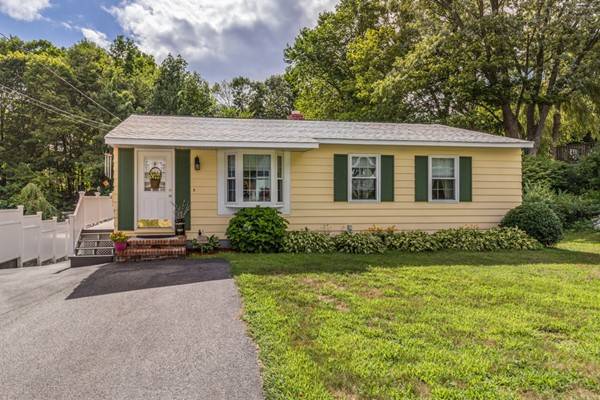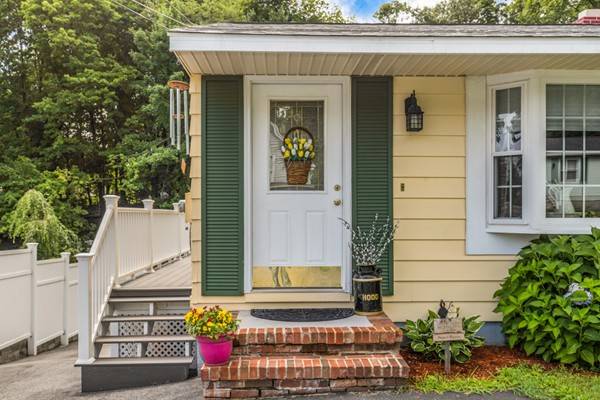For more information regarding the value of a property, please contact us for a free consultation.
Key Details
Sold Price $350,500
Property Type Single Family Home
Sub Type Single Family Residence
Listing Status Sold
Purchase Type For Sale
Square Footage 1,562 sqft
Price per Sqft $224
Subdivision Christian Hill
MLS Listing ID 72370686
Sold Date 10/04/18
Style Ranch
Bedrooms 4
Full Baths 2
HOA Y/N false
Year Built 1968
Annual Tax Amount $3,416
Tax Year 2018
Lot Size 0.390 Acres
Acres 0.39
Property Description
Meticulously maintained 4 bedroom, 2 full bath home located in sought after Christian Hill neighborhood. There is nothing to do but move right in. Harwood floors throughout main level. This home includes a spacious living room with a picturesque bay window. The beautiful eat-in-kitchen overlooks the nicely manicured backyard with walkout lower level to an inviting patio area for relaxing or entertaining guests. The lower level also boasts a cozy family room, large laundry room area and the 4th bedroom with it's own private bathroom. Let's not forget the oversized one car garage for tinkering and the extra large shed for extra storage.
Location
State MA
County Middlesex
Zoning S2002
Direction At rotary take 1st Street blvd exit continue to Bradley St. onto Mount Pleasant St, house is on left
Rooms
Family Room Flooring - Hardwood, Cable Hookup, Exterior Access, Slider
Basement Full, Partially Finished, Interior Entry, Concrete
Primary Bedroom Level Main
Kitchen Flooring - Hardwood, Window(s) - Picture, Countertops - Stone/Granite/Solid, Exterior Access, Recessed Lighting
Interior
Heating Forced Air, Natural Gas
Cooling Central Air
Flooring Tile, Carpet, Hardwood
Appliance Range, Dishwasher, Microwave, Refrigerator, Gas Water Heater, Utility Connections for Electric Range, Utility Connections for Electric Dryer
Laundry Flooring - Stone/Ceramic Tile, Electric Dryer Hookup, In Basement, Washer Hookup
Basement Type Full, Partially Finished, Interior Entry, Concrete
Exterior
Exterior Feature Storage
Garage Spaces 1.0
Community Features Public Transportation, Shopping, Highway Access, House of Worship, Public School
Utilities Available for Electric Range, for Electric Dryer, Washer Hookup
Roof Type Shingle
Total Parking Spaces 6
Garage Yes
Building
Foundation Concrete Perimeter
Sewer Public Sewer
Water Public
Others
Senior Community false
Read Less Info
Want to know what your home might be worth? Contact us for a FREE valuation!

Our team is ready to help you sell your home for the highest possible price ASAP
Bought with Sam Kiwanuka • Cameron Real Estate Group
Get More Information
Ryan Askew
Sales Associate | License ID: 9578345
Sales Associate License ID: 9578345



