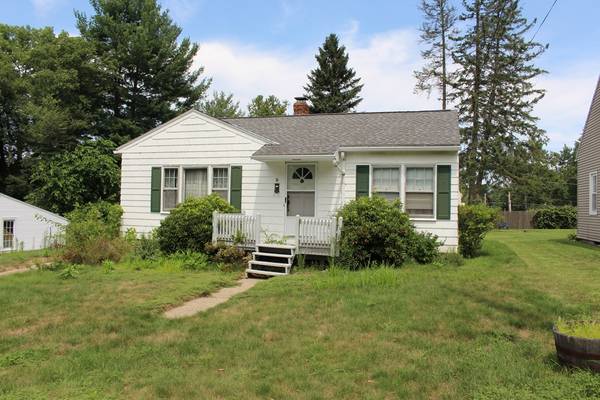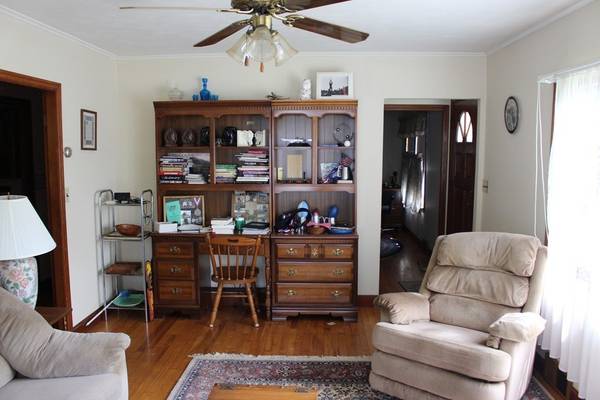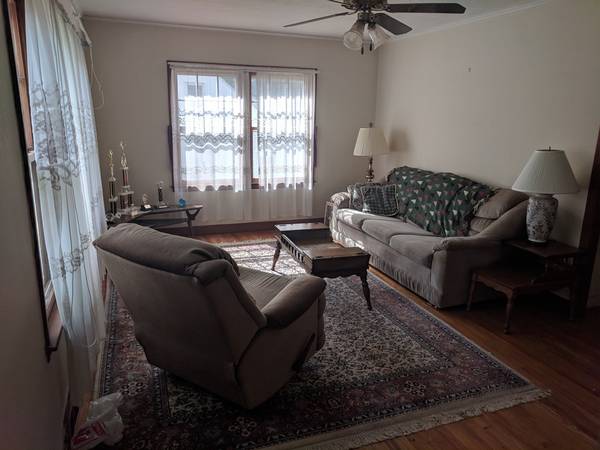For more information regarding the value of a property, please contact us for a free consultation.
Key Details
Sold Price $138,000
Property Type Single Family Home
Sub Type Single Family Residence
Listing Status Sold
Purchase Type For Sale
Square Footage 816 sqft
Price per Sqft $169
MLS Listing ID 72370737
Sold Date 10/15/18
Style Ranch
Bedrooms 2
Full Baths 1
HOA Y/N false
Year Built 1949
Annual Tax Amount $2,462
Tax Year 2018
Lot Size 9,147 Sqft
Acres 0.21
Property Description
DOWNSIZING UPRISING! ONE LEVEL LIVING! Solid built home; needs some work, but seriously? What home doesn't? Personalize this one to your tastes! It would be super easy to do! Superb Location! Large, level, & lush landscape! Shed to remain! Ranch style home offers gleaming hardwoods and lots of sunlight thruout! Fully Applianced Eat-in Kitchen! Large living room! Great sized retro bathroom! And two bedrooms down the hall! Bring your toolbox because a little work will go a long way! Thermopride Heating System! Updated electrical! Newer Roof! Dead End Street! Close to Route 202 and minutes to Route 91! Stretch Your Legs AND Meet Your Neighbors! OWN THIS ONE WITH EASE - AFFORDABLE PRICE TAG - ITS AS CUTE AS A BUTTON!!!
Location
State MA
County Hampshire
Zoning RA2
Direction off Granby Rd to Douglas to Bombardier (near Purple Heart Drive)
Rooms
Basement Full, Concrete
Primary Bedroom Level Main
Kitchen Flooring - Stone/Ceramic Tile
Interior
Heating Oil
Cooling Window Unit(s)
Flooring Wood, Tile
Appliance Range, Refrigerator, Utility Connections for Electric Range, Utility Connections for Electric Oven, Utility Connections for Electric Dryer
Laundry Washer Hookup
Basement Type Full, Concrete
Exterior
Community Features Public Transportation, Park, Walk/Jog Trails, Stable(s), Golf, Medical Facility, Highway Access, House of Worship, Marina, Private School, Public School, University
Utilities Available for Electric Range, for Electric Oven, for Electric Dryer, Washer Hookup
View Y/N Yes
View Scenic View(s)
Roof Type Shingle
Total Parking Spaces 2
Garage No
Building
Lot Description Cleared, Level
Foundation Block
Sewer Public Sewer
Water Public
Architectural Style Ranch
Schools
Elementary Schools Mosier
Middle Schools Mesm
High Schools Sh
Others
Senior Community false
Read Less Info
Want to know what your home might be worth? Contact us for a FREE valuation!

Our team is ready to help you sell your home for the highest possible price ASAP
Bought with Team 413 • Hampden Realty Center, LLC
Get More Information
Ryan Askew
Sales Associate | License ID: 9578345
Sales Associate License ID: 9578345



