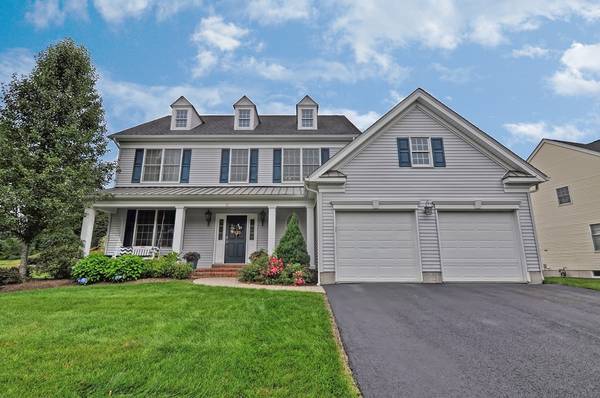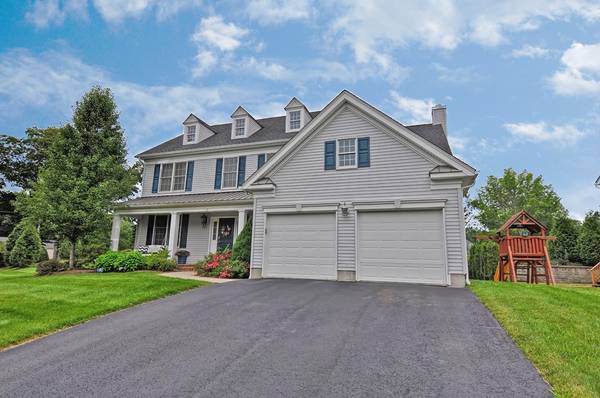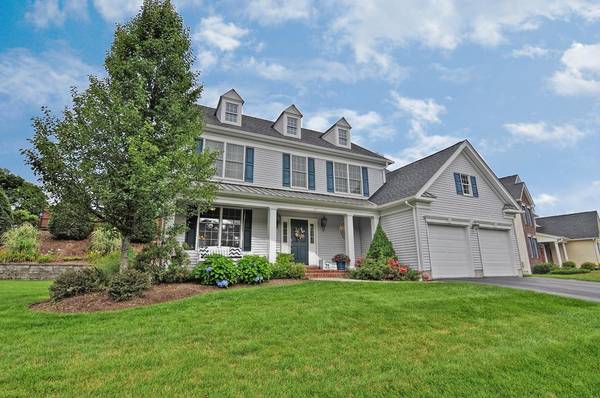For more information regarding the value of a property, please contact us for a free consultation.
Key Details
Sold Price $525,000
Property Type Single Family Home
Sub Type Single Family Residence
Listing Status Sold
Purchase Type For Sale
Square Footage 2,624 sqft
Price per Sqft $200
Subdivision North Attleboro Preserve
MLS Listing ID 72370746
Sold Date 09/17/18
Style Colonial
Bedrooms 4
Full Baths 2
Half Baths 1
HOA Fees $120/mo
HOA Y/N true
Year Built 2009
Annual Tax Amount $6,757
Tax Year 2018
Lot Size 0.530 Acres
Acres 0.53
Property Description
Sought after North Attleboro Preserve! Welcoming Farmer's Porch greets you as you enter this striking Colonial into dramatic two-story foyer with turned staircase & oversized crown molding. Kitchen boast granite, newer stainless steel appliances, kitchen island, gas stove & hardwood floors. Kitchen flows seamlessly into spacious 20x25 Family Room w/marble gas fireplace & oversized windows to let sun stream in. Dining Room w/gleaming hardwoods, crown molding & chair rail w/adjoining Living Room that opens to large Foyer. Ascend hardwood stairs to 4 bedrooms. Double doors lead to incredible Master Suite with sitting area, double walk in closets and master bath complete with double vanity, soaking tub and walk in shower. Second full bath with double vanity. Step outside to private patio with flawless landscaping. 9 ft ceilings, New water heater, whole house steam humidifier. NEST Smart Home products & more! SELLER TO ENTERTAIN OFFERS $519,900-$539,900.
Location
State MA
County Bristol
Zoning res
Direction High Street to Ruest Road
Rooms
Family Room Flooring - Wall to Wall Carpet, Cable Hookup, Recessed Lighting
Basement Full, Concrete, Unfinished
Primary Bedroom Level Second
Dining Room Flooring - Hardwood, Chair Rail
Kitchen Dining Area, Pantry, Countertops - Stone/Granite/Solid, Kitchen Island, Cabinets - Upgraded, Open Floorplan, Recessed Lighting, Stainless Steel Appliances, Gas Stove
Interior
Heating Forced Air, Natural Gas
Cooling Central Air
Flooring Tile, Hardwood
Fireplaces Number 1
Fireplaces Type Family Room
Appliance Range, Dishwasher, Microwave, Electric Water Heater, Utility Connections for Gas Range, Utility Connections for Gas Oven, Utility Connections for Electric Dryer
Laundry First Floor
Basement Type Full, Concrete, Unfinished
Exterior
Exterior Feature Professional Landscaping
Garage Spaces 2.0
Community Features Shopping, Stable(s), Golf, Highway Access, Private School, Public School, T-Station
Utilities Available for Gas Range, for Gas Oven, for Electric Dryer
Roof Type Shingle
Total Parking Spaces 4
Garage Yes
Building
Lot Description Level
Foundation Concrete Perimeter
Sewer Public Sewer
Water Public
Architectural Style Colonial
Schools
Elementary Schools Roosevelt
Middle Schools North Attleboro
High Schools North Attleboro
Read Less Info
Want to know what your home might be worth? Contact us for a FREE valuation!

Our team is ready to help you sell your home for the highest possible price ASAP
Bought with Lori Seavey Realty Team • Keller Williams Realty - Foxboro/North Attleboro
Get More Information
Ryan Askew
Sales Associate | License ID: 9578345
Sales Associate License ID: 9578345



