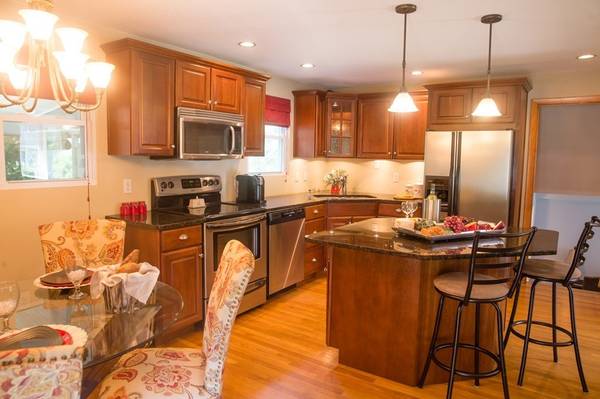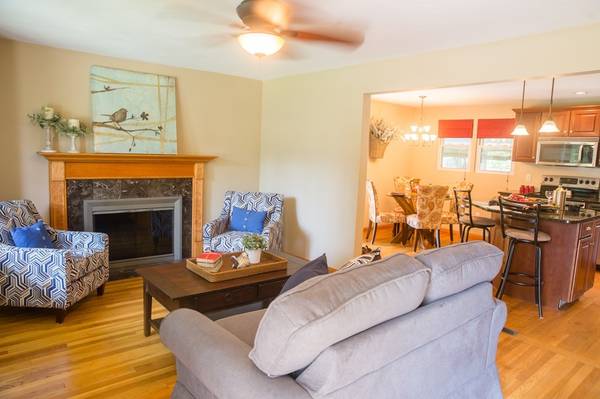For more information regarding the value of a property, please contact us for a free consultation.
Key Details
Sold Price $250,000
Property Type Single Family Home
Sub Type Single Family Residence
Listing Status Sold
Purchase Type For Sale
Square Footage 1,248 sqft
Price per Sqft $200
MLS Listing ID 72371435
Sold Date 11/13/18
Bedrooms 3
Full Baths 1
Half Baths 1
Year Built 1956
Annual Tax Amount $3,225
Tax Year 2018
Lot Size 0.440 Acres
Acres 0.44
Property Description
WOW! INCREDIBLE, BEAUTIFUL, MOVE-IN-READY HOME!*** PRICED TO SELL! ** The seller has lovingly maintained this home completely remodeling it over the years including just installing, Brand New Siding, Central Air & Electrical! This Mint Condition home features an open floor making for comfortable living & easy entertaining! The fully remodeled kitchen boasts cherry cabinets, granite counter tops & large center Island. Gleaming hardwood floors can be found throughout the main living area & in all 3 bedrooms. Bedrooms are all nicely sized with ceiling fans & closets in each room. The lower living area is bright & airy with recessed lighting. It also sports a large half bath with a Travertine Tiled floor & walk in closet. Separate laundry & storage room can be found in the basement. Saving the best for last is the expansive wrap around screened in covered porch allowing breezes in while keeping bugs out! This home will not last long! First showing at open house August 5th from 11:00-12:30
Location
State MA
County Hampshire
Zoning RA1
Direction Corner of Grandview & Hillside Ave. or Rt. 202
Rooms
Family Room Bathroom - Full, Flooring - Stone/Ceramic Tile, Cable Hookup, Exterior Access, Recessed Lighting, Remodeled
Basement Full, Interior Entry, Concrete
Primary Bedroom Level Third
Dining Room Flooring - Hardwood, Exterior Access, Open Floorplan
Kitchen Dining Area, Countertops - Stone/Granite/Solid, Kitchen Island, Cabinets - Upgraded, Open Floorplan, Recessed Lighting, Remodeled
Interior
Heating Forced Air, Oil
Cooling Central Air, Other
Flooring Tile, Hardwood
Fireplaces Number 1
Appliance Range, Dishwasher, Disposal, Microwave, Refrigerator, Washer, Dryer, Electric Water Heater, Water Heater, Utility Connections for Electric Range, Utility Connections for Electric Dryer
Laundry Electric Dryer Hookup, Washer Hookup, In Basement
Basement Type Full, Interior Entry, Concrete
Exterior
Garage Spaces 1.0
Community Features Public Transportation, Park, Walk/Jog Trails, Golf, Laundromat, Bike Path, Conservation Area, Highway Access, House of Worship, Marina, Private School, Public School
Utilities Available for Electric Range, for Electric Dryer, Washer Hookup
Roof Type Shingle
Total Parking Spaces 4
Garage Yes
Building
Lot Description Corner Lot, Level
Foundation Concrete Perimeter, Block
Sewer Public Sewer
Water Public
Schools
Elementary Schools Plains
Middle Schools Michael Smith
High Schools South Hadley
Others
Acceptable Financing Contract
Listing Terms Contract
Read Less Info
Want to know what your home might be worth? Contact us for a FREE valuation!

Our team is ready to help you sell your home for the highest possible price ASAP
Bought with Aimee Kelly • ERA M Connie Laplante Real Estate
Get More Information
Ryan Askew
Sales Associate | License ID: 9578345
Sales Associate License ID: 9578345



