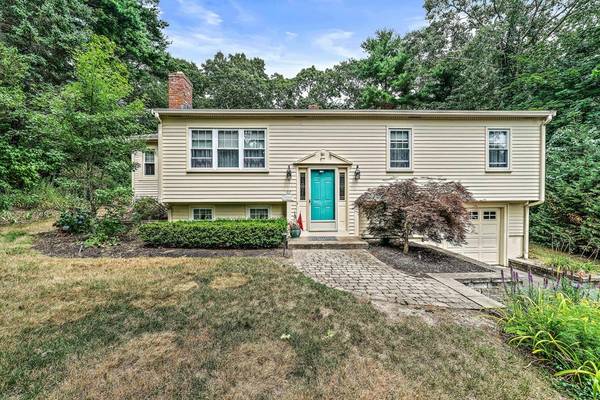For more information regarding the value of a property, please contact us for a free consultation.
Key Details
Sold Price $430,000
Property Type Single Family Home
Sub Type Single Family Residence
Listing Status Sold
Purchase Type For Sale
Square Footage 1,976 sqft
Price per Sqft $217
Subdivision Blackmount
MLS Listing ID 72371532
Sold Date 12/17/18
Style Raised Ranch
Bedrooms 3
Full Baths 2
HOA Y/N false
Year Built 1965
Annual Tax Amount $5,184
Tax Year 2018
Lot Size 0.460 Acres
Acres 0.46
Property Description
Welcome home to Blackmount, one of the most desirable neighborhoods in Marshfield! This immaculate home has only had 2 owners and has been lovingly maintained. 4 year old roof, 3 large bedrooms & 2 full recently updated bathrooms. The bright, sunny kitchen overlooks the large inviting backyard, has Corian counter tops and includes all appliances. Inviting living area looks over the quiet street. Hardwood floors upstairs and carpet downstairs in the office nook and spacious family room where you can enjoy cozy winter nights by the wood burning fireplace. The downstairs bathroom is large w/shower and full laundry area. A brand new septic will be installed! Plan summer BBQs on the patio in your landscaped backyard and love your own little slice of Americana in this beautiful, fun-filled, water-front community. A brand new state-of-the-art high school, the train to Boston is 15 minutes away, and this home is not in a flood zone!
Location
State MA
County Plymouth
Zoning R-2
Direction From 139 heading east, turn R on Webster, turn on R on Whitford Drive, turn R on Whitford Circle.
Rooms
Family Room Flooring - Wall to Wall Carpet
Basement Full, Finished, Walk-Out Access, Interior Entry
Primary Bedroom Level First
Dining Room Flooring - Hardwood
Kitchen Flooring - Stone/Ceramic Tile, Window(s) - Picture
Interior
Interior Features Office, Sitting Room
Heating Forced Air, Natural Gas
Cooling Window Unit(s)
Flooring Wood, Tile, Flooring - Wall to Wall Carpet, Flooring - Hardwood
Fireplaces Number 1
Fireplaces Type Family Room
Appliance Range, Dishwasher, Refrigerator, Washer, Dryer, Gas Water Heater, Utility Connections for Gas Range, Utility Connections for Gas Oven, Utility Connections for Gas Dryer
Laundry In Basement, Washer Hookup
Basement Type Full, Finished, Walk-Out Access, Interior Entry
Exterior
Garage Spaces 1.0
Community Features Public Transportation, Shopping, Pool, Tennis Court(s), Park, Walk/Jog Trails, Stable(s), Golf, Laundromat, Bike Path, Conservation Area, Highway Access, House of Worship, Marina, Private School, Public School
Utilities Available for Gas Range, for Gas Oven, for Gas Dryer, Washer Hookup
Waterfront Description Beach Front, Harbor, Ocean, 1 to 2 Mile To Beach, Beach Ownership(Public)
Roof Type Shingle
Total Parking Spaces 3
Garage Yes
Waterfront Description Beach Front, Harbor, Ocean, 1 to 2 Mile To Beach, Beach Ownership(Public)
Building
Lot Description Wooded, Cleared, Gentle Sloping
Foundation Concrete Perimeter
Sewer Private Sewer
Water Public
Schools
Elementary Schools Gov. Winslow
Middle Schools Furnace Brook
High Schools Marshfield
Others
Senior Community false
Read Less Info
Want to know what your home might be worth? Contact us for a FREE valuation!

Our team is ready to help you sell your home for the highest possible price ASAP
Bought with Chrissy Antonellis Resendes • Atlantic Real Estate and Management LLC
Get More Information
Ryan Askew
Sales Associate | License ID: 9578345
Sales Associate License ID: 9578345



