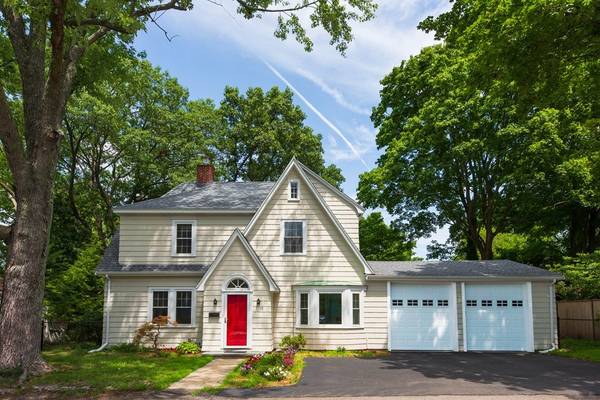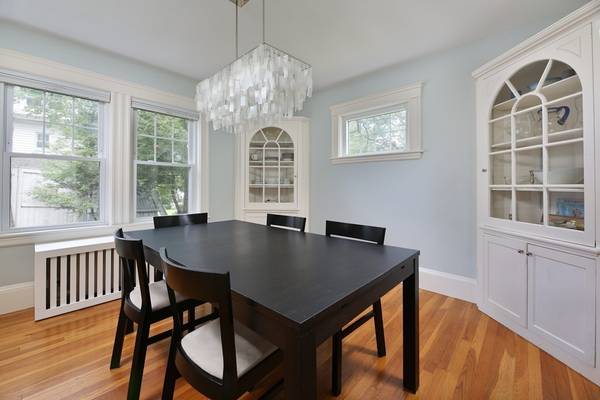For more information regarding the value of a property, please contact us for a free consultation.
Key Details
Sold Price $1,045,000
Property Type Single Family Home
Sub Type Single Family Residence
Listing Status Sold
Purchase Type For Sale
Square Footage 1,787 sqft
Price per Sqft $584
MLS Listing ID 72371723
Sold Date 09/21/18
Style Colonial
Bedrooms 4
Full Baths 2
Year Built 1929
Annual Tax Amount $8,002
Tax Year 2018
Lot Size 5,227 Sqft
Acres 0.12
Property Description
Newtonville, on a dead-end street this updated home is less than a mile to the public schools, a half mile to the commuter rail, shops & restaurants, and offers easy access to downtown Boston. It was extensively updated by the previous owner in 2013 with new windows, bathroom renovations and refinished hardwood floors. It has a great floor plan, a 2016 air conditioning system & a direct entry 2 car garage. Off the foyer is a spacious living room, with a gas fireplace, that leads to the wonderful dining room Open to both the foyer and the dining room, the updated kitchen has granite counters, stainless appliances and a breakfast room with sliding doors to the patio and a mudroom area with direct entry to the garage. Also on the first level is a bonus room with an en suite full bath, making it ideal guest space. On the 2nd level are four nice bedrooms and the renovated 2nd full bath. The unfinished lower level houses the 2015-laundry machines & ample storage. 2016 roof.
Location
State MA
County Middlesex
Area Newtonville
Zoning MR1
Direction Off Walker St between Washington St and Watertown St
Rooms
Family Room Flooring - Hardwood, Window(s) - Bay/Bow/Box
Primary Bedroom Level Second
Dining Room Closet/Cabinets - Custom Built, Flooring - Hardwood
Kitchen Flooring - Hardwood, Dining Area, Countertops - Stone/Granite/Solid, Stainless Steel Appliances
Interior
Interior Features Slider, Sitting Room
Heating Baseboard, Hot Water, Natural Gas
Cooling Central Air, Wall Unit(s)
Flooring Wood, Flooring - Stone/Ceramic Tile
Fireplaces Number 1
Fireplaces Type Living Room
Appliance Range, Dishwasher, Disposal, Microwave, Refrigerator, Washer, Dryer, Gas Water Heater, Utility Connections for Gas Range, Utility Connections for Electric Dryer
Laundry In Basement, Washer Hookup
Exterior
Garage Spaces 2.0
Fence Fenced
Community Features Public Transportation, Shopping, Park, Walk/Jog Trails, Highway Access, House of Worship, Public School, T-Station
Utilities Available for Gas Range, for Electric Dryer, Washer Hookup
Roof Type Shingle
Total Parking Spaces 2
Garage Yes
Building
Lot Description Level
Foundation Block
Sewer Public Sewer
Water Public
Architectural Style Colonial
Schools
Elementary Schools Horace Mann
Middle Schools Day
High Schools North
Read Less Info
Want to know what your home might be worth? Contact us for a FREE valuation!

Our team is ready to help you sell your home for the highest possible price ASAP
Bought with Elisabeth Preis • Compass
Get More Information
Ryan Askew
Sales Associate | License ID: 9578345
Sales Associate License ID: 9578345



