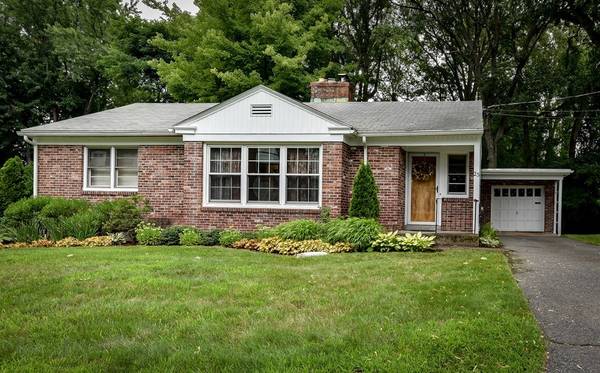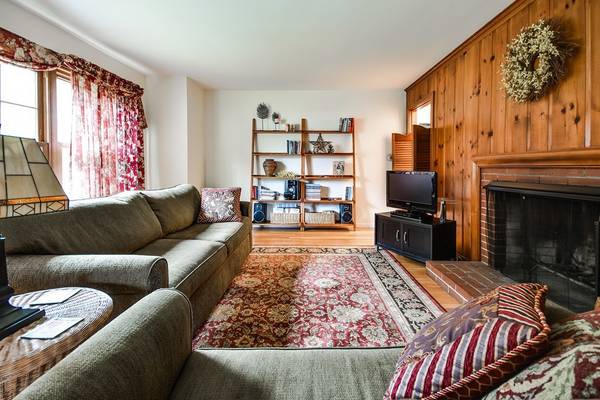For more information regarding the value of a property, please contact us for a free consultation.
Key Details
Sold Price $350,000
Property Type Single Family Home
Sub Type Single Family Residence
Listing Status Sold
Purchase Type For Sale
Square Footage 1,015 sqft
Price per Sqft $344
MLS Listing ID 72372502
Sold Date 08/31/18
Style Ranch
Bedrooms 2
Full Baths 1
HOA Y/N false
Year Built 1953
Annual Tax Amount $4,733
Tax Year 2018
Lot Size 0.300 Acres
Acres 0.3
Property Description
What a sweet find! This impeccably maintained home is nestled on a Professionally Landscaped Lot and Features Two Bedrooms, One Bath and a Full, Partially Finished Basement. The Open Floor Plan Includes Fireplaced Living Room and Dining Room. This Home also has Gorgeous, Hardwood Floors throughout. The Cabinet-Packed Kitchen Boasts New Floor and Light Fixtures and Opens to the Patio to Bring the Outside In! Additional Updates Include New Flooring in the Basement & Fresh Paint. You'll Fall In Love with the Charming Features such as the Built In Ironing Board and The Closet Door with Shelving! Central Air, as well! There is Also a Detached, One Car Garage. Convenient Location Close to Restaurants, Shopping and Commuter Routes. Turn Key!!
Location
State MA
County Middlesex
Zoning G
Direction Mt Wayte to Stevens
Rooms
Family Room Flooring - Laminate
Basement Full, Partially Finished, Sump Pump, Concrete
Primary Bedroom Level First
Dining Room Flooring - Hardwood
Kitchen Flooring - Stone/Ceramic Tile, Exterior Access
Interior
Heating Baseboard, Oil
Cooling Central Air
Flooring Hardwood
Fireplaces Number 2
Fireplaces Type Living Room
Appliance Range, Dishwasher, Disposal, Refrigerator, Washer, Dryer, Utility Connections for Electric Range, Utility Connections for Electric Oven, Utility Connections for Electric Dryer
Laundry In Basement, Washer Hookup
Basement Type Full, Partially Finished, Sump Pump, Concrete
Exterior
Exterior Feature Rain Gutters, Professional Landscaping
Garage Spaces 1.0
Community Features Public Transportation, Shopping, Pool, Tennis Court(s), Park, Walk/Jog Trails, Stable(s), Golf, Medical Facility, Laundromat, Bike Path, Highway Access, House of Worship, Private School, Public School, T-Station, University
Utilities Available for Electric Range, for Electric Oven, for Electric Dryer, Washer Hookup
Roof Type Shingle
Total Parking Spaces 2
Garage Yes
Building
Lot Description Level
Foundation Block
Sewer Public Sewer
Water Public
Architectural Style Ranch
Others
Acceptable Financing Contract
Listing Terms Contract
Read Less Info
Want to know what your home might be worth? Contact us for a FREE valuation!

Our team is ready to help you sell your home for the highest possible price ASAP
Bought with Darla M. Prentice • Prentice Realty Group
Get More Information
Ryan Askew
Sales Associate | License ID: 9578345
Sales Associate License ID: 9578345



