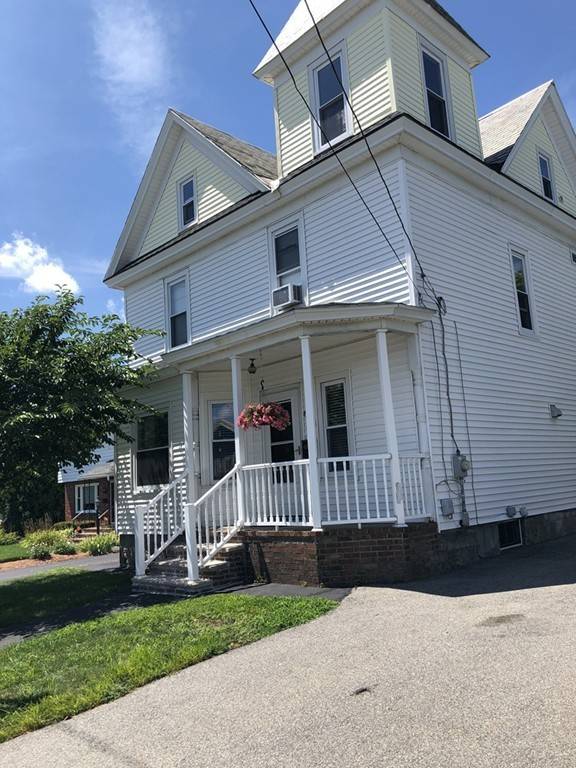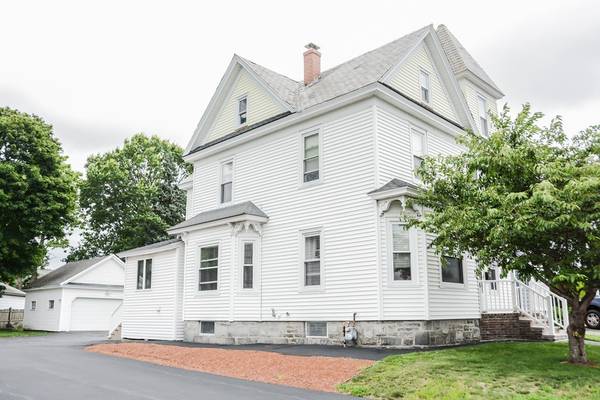For more information regarding the value of a property, please contact us for a free consultation.
Key Details
Sold Price $330,000
Property Type Single Family Home
Sub Type Single Family Residence
Listing Status Sold
Purchase Type For Sale
Square Footage 2,024 sqft
Price per Sqft $163
MLS Listing ID 72372557
Sold Date 12/31/18
Style Other (See Remarks)
Bedrooms 3
Full Baths 1
Half Baths 1
Year Built 1890
Annual Tax Amount $4,629
Tax Year 2018
Lot Size 6,969 Sqft
Acres 0.16
Property Description
Welcome home to this bright, spacious home in the Highlands neighborhood! Wonderfully maintained with original woodwork, moldings, detailed banisters and yet it has the desired modern amenities such as large bedrooms, multiple closets and high ceilings! Kitchen is an open concept with an eating area, pantry, craft or sewing nook and first floor laundry room! There is plenty of space for relaxing in the two living rooms connected by beautiful glass french doors. Front foyer has the original detailed winding staircase to the second level landing. Spacious master bedroom has hardwood floors with two closets and additional dressing area. Two additional good size bedrooms with multiple closets and a full bath with storage vanity complete the second level. Walk up attic space offers potential for future expansion. New furnace and hot water heater. Parking is no problem with the large driveway and 2 car garage.
Location
State MA
County Middlesex
Area Highlands
Zoning S2002
Direction Stevens to Chelmsford Street
Rooms
Family Room Flooring - Hardwood, French Doors, Cable Hookup
Basement Unfinished
Primary Bedroom Level Second
Dining Room Flooring - Hardwood
Kitchen Flooring - Hardwood, Dining Area, Dryer Hookup - Electric, Dryer Hookup - Gas, Open Floorplan
Interior
Heating Hot Water
Cooling Window Unit(s)
Flooring Carpet, Hardwood
Appliance Range, Dishwasher, Microwave, Refrigerator, Freezer, Gas Water Heater, Tank Water Heaterless, Utility Connections for Electric Range
Laundry First Floor
Basement Type Unfinished
Exterior
Garage Spaces 2.0
Community Features Public Transportation, Shopping, Park, Golf, Medical Facility, Bike Path, Highway Access, Private School, Public School, University
Utilities Available for Electric Range
Roof Type Shingle
Total Parking Spaces 8
Garage Yes
Building
Foundation Stone
Sewer Public Sewer
Water Public
Architectural Style Other (See Remarks)
Schools
Middle Schools Daley
High Schools Lhs
Read Less Info
Want to know what your home might be worth? Contact us for a FREE valuation!

Our team is ready to help you sell your home for the highest possible price ASAP
Bought with Daniel Tan • Urban Real Estate
Get More Information
Ryan Askew
Sales Associate | License ID: 9578345
Sales Associate License ID: 9578345



