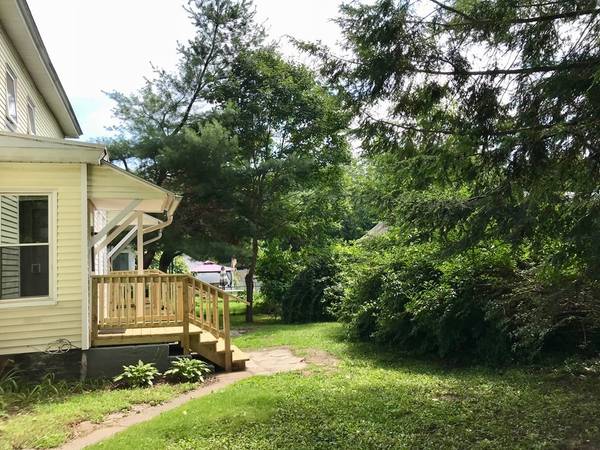For more information regarding the value of a property, please contact us for a free consultation.
Key Details
Sold Price $180,000
Property Type Single Family Home
Sub Type Single Family Residence
Listing Status Sold
Purchase Type For Sale
Square Footage 2,010 sqft
Price per Sqft $89
MLS Listing ID 72372997
Sold Date 12/13/18
Style Colonial
Bedrooms 4
Full Baths 3
HOA Y/N false
Year Built 1885
Annual Tax Amount $2,599
Tax Year 2018
Lot Size 6,098 Sqft
Acres 0.14
Property Description
Attractive oversized Colonial style home with versatile floor plan and spacious rooms that is ready for immediate occupancy. It was once a duplex that is transformed into a fabulous single family dwelling and perfect for a home based business or multigenerational household. The first floor has a good size kitchen with breakfast bar along with an open dining and living area. In addition there is a family room, smaller room that could be used for an office or den, full bath, laundry room and exterior access to the backyard. This area could easily be converted to an awesome first floor master or in-law suite or a home-based business with private entrance. The second floor has a master suite that includes double closets and a large full bath, 3 additional bedrooms and another full bath. There are gorgeous sparkling wood floors, replacement windows, newer roof, fenced in yard, and a full basement. It is located on a dead end street, easy walk to downtown Millers Falls, 5 min to Route 2.
Location
State MA
County Franklin
Area Millers Falls
Zoning res
Direction West Main Street to Route 63, immediate first left.
Rooms
Family Room Closet, Flooring - Laminate
Basement Full
Primary Bedroom Level Second
Dining Room Ceiling Fan(s), Flooring - Wood, Breakfast Bar / Nook
Kitchen Flooring - Vinyl
Interior
Interior Features Ceiling Fan(s), Closet, Den, Office
Heating Forced Air, Oil
Cooling None
Flooring Wood, Vinyl, Laminate, Flooring - Laminate
Appliance Range, Dishwasher, Refrigerator, Electric Water Heater
Laundry Electric Dryer Hookup, Washer Hookup, First Floor
Basement Type Full
Exterior
Fence Fenced
Community Features Park, Golf, Medical Facility, Laundromat, Bike Path, House of Worship, Public School
Roof Type Shingle
Total Parking Spaces 4
Garage No
Building
Lot Description Level
Foundation Stone
Sewer Public Sewer
Water Public
Architectural Style Colonial
Others
Senior Community false
Read Less Info
Want to know what your home might be worth? Contact us for a FREE valuation!

Our team is ready to help you sell your home for the highest possible price ASAP
Bought with Team Gresty • EXIT Real Estate Executives
Get More Information
Ryan Askew
Sales Associate | License ID: 9578345
Sales Associate License ID: 9578345



