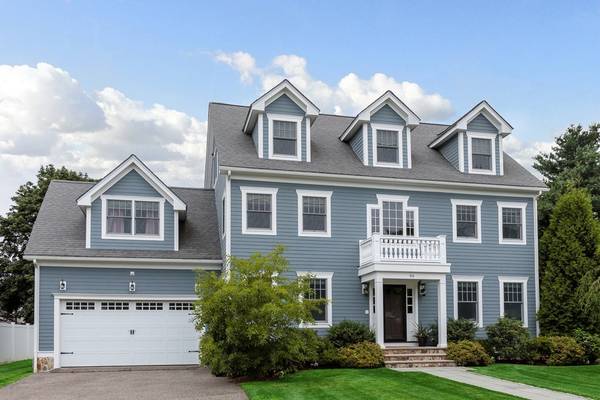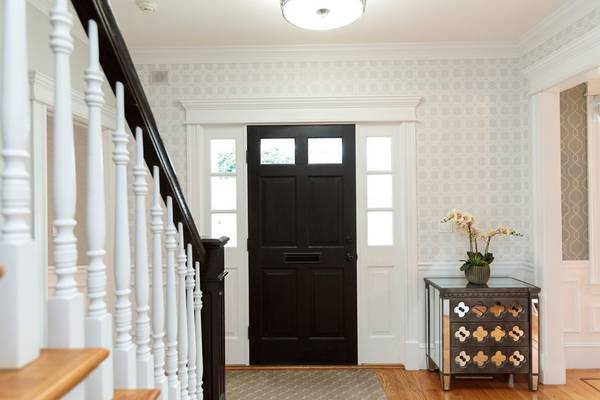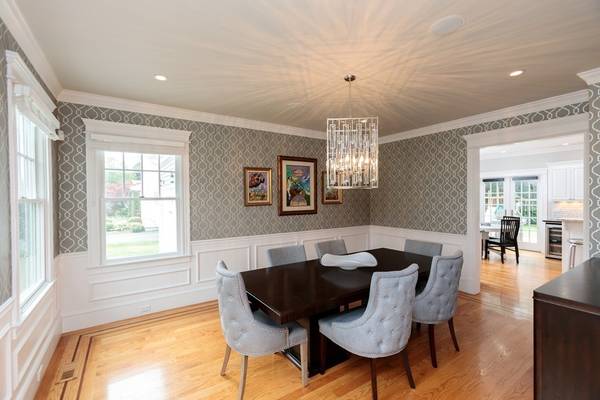For more information regarding the value of a property, please contact us for a free consultation.
Key Details
Sold Price $1,790,000
Property Type Single Family Home
Sub Type Single Family Residence
Listing Status Sold
Purchase Type For Sale
Square Footage 4,805 sqft
Price per Sqft $372
MLS Listing ID 72373043
Sold Date 10/29/18
Style Colonial
Bedrooms 5
Full Baths 4
Half Baths 1
Year Built 2006
Annual Tax Amount $16,483
Tax Year 2018
Lot Size 10,890 Sqft
Acres 0.25
Property Description
Stylish and chic colonial built in 2006 with exceptional attention to detail and beautiful finishes. This home is situated on a lush .25 acre landscaped level lot in a highly sought after neighborhood. Extraordinary 5 bedroom, 4.5 bath home leaving nothing to be desired: 4 finished levels, chef's kitchen with commercial grade range, open floor plan, master bedroom suite with luxury shower and water features and 3 additional bedrooms & laundry on the 2nd floor! The finished lower level features a gym, rec room, full bath and ample storage. Don't miss the incredible 3rd floor offering a huge playroom, bedroom and full bath - it makes a great guest suite. Updates include painted exterior, new dishwasher, high efficiency boiler, new backsplash & quartzite counter on the island, and marble surround on family room fireplace. A truly special property that is the perfect place to create lasting memories. Minutes to Rtes 9 and 95, Newton Centre, Chestnut Hill and Needham.
Location
State MA
County Middlesex
Zoning SR2
Direction Wiswall Road to McCarthy Road
Rooms
Family Room Flooring - Hardwood, Deck - Exterior, Exterior Access, Open Floorplan, Recessed Lighting
Basement Partially Finished, Sump Pump
Primary Bedroom Level Second
Dining Room Flooring - Hardwood, Chair Rail, Recessed Lighting
Kitchen Flooring - Hardwood, Dining Area, French Doors, Kitchen Island, Deck - Exterior, Exterior Access, Open Floorplan, Recessed Lighting, Stainless Steel Appliances, Gas Stove
Interior
Interior Features Bathroom - Full, Recessed Lighting, Closet, Play Room, Exercise Room, Bonus Room, Central Vacuum, Wired for Sound
Heating Forced Air, Natural Gas
Cooling Central Air
Flooring Wood, Carpet, Stone / Slate, Flooring - Wall to Wall Carpet
Fireplaces Number 1
Fireplaces Type Family Room
Appliance Range, Dishwasher, Microwave, Refrigerator, Gas Water Heater, Utility Connections for Gas Range
Laundry Flooring - Stone/Ceramic Tile, Second Floor
Basement Type Partially Finished, Sump Pump
Exterior
Exterior Feature Rain Gutters, Sprinkler System
Garage Spaces 2.0
Community Features Shopping, Public School
Utilities Available for Gas Range
Roof Type Shingle
Total Parking Spaces 4
Garage Yes
Building
Lot Description Level
Foundation Concrete Perimeter
Sewer Public Sewer
Water Public
Architectural Style Colonial
Schools
Elementary Schools Mem. Spaulding
Middle Schools Oak Hill Ms
High Schools Newton South
Read Less Info
Want to know what your home might be worth? Contact us for a FREE valuation!

Our team is ready to help you sell your home for the highest possible price ASAP
Bought with Sino-US Realty Team • Keller Williams Realty Boston-Metro | Back Bay
Get More Information
Ryan Askew
Sales Associate | License ID: 9578345
Sales Associate License ID: 9578345



