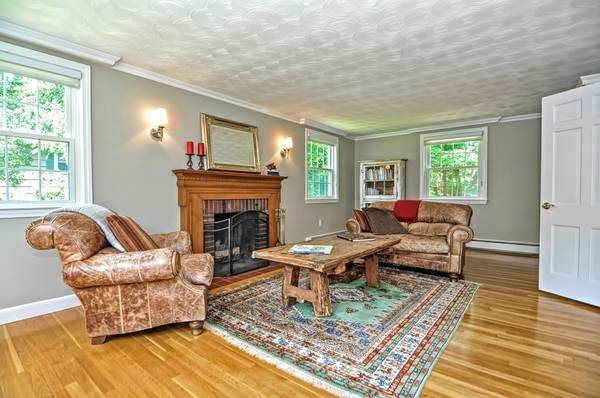For more information regarding the value of a property, please contact us for a free consultation.
Key Details
Sold Price $785,000
Property Type Single Family Home
Sub Type Single Family Residence
Listing Status Sold
Purchase Type For Sale
Square Footage 2,896 sqft
Price per Sqft $271
Subdivision Pine Needle Park
MLS Listing ID 72373070
Sold Date 09/28/18
Style Colonial
Bedrooms 5
Full Baths 2
Half Baths 1
Year Built 1963
Annual Tax Amount $10,012
Tax Year 2018
Lot Size 0.460 Acres
Acres 0.46
Property Description
OPEN HOUSE CANCELED! This lovely, traditional, center-entry colonial is located in the sought after Pine Needle Park neighborhood and boasts 5 bedrooms, 2.5 bath and 2 car garage. The first floor offers a front-to-back living room with fireplace, a beautiful kitchen w granite counters and stainless appliances which is open to dining area and family room with sliders out to deck and large, flat backyard. On the second floor are 4 bedrooms, 2 full bathrooms and a legal, 900 sq. ft. in-law apartment with separate entry which could easily be used as an expansive master suite or home office. It has cathedral ceilings, a bedroom, kitchen, living area and large bathroom w jacuzzi tub, shower, laundry. This home has benefitted from many updates over the past few years including bathrooms, kitchen, windows, roof, siding, furnace, water heater, and interior paint. This turn key home is conveniently located within walking distance to both downtown Medfield and Hinckley Park and playground.
Location
State MA
County Norfolk
Zoning RS
Direction North / Green / Kenney
Rooms
Family Room Ceiling Fan(s), Flooring - Hardwood, Deck - Exterior, Open Floorplan, Recessed Lighting
Basement Full, Unfinished
Primary Bedroom Level Second
Dining Room Flooring - Hardwood, Open Floorplan, Recessed Lighting
Kitchen Flooring - Hardwood, Dining Area, Pantry, Countertops - Stone/Granite/Solid, Open Floorplan, Recessed Lighting, Stainless Steel Appliances, Gas Stove
Interior
Interior Features Bathroom - With Tub & Shower, Cathedral Ceiling(s), Ceiling Fan(s), Closet, Recessed Lighting, Chair Rail, In-Law Floorplan, Play Room
Heating Baseboard
Cooling None
Flooring Wood, Tile, Carpet, Flooring - Hardwood
Fireplaces Number 1
Fireplaces Type Living Room
Appliance Range, Dishwasher, Microwave, Washer, Dryer
Laundry Dryer Hookup - Electric, Washer Hookup, In Basement
Basement Type Full, Unfinished
Exterior
Garage Spaces 2.0
Community Features Shopping, Pool, Park, Conservation Area, Public School
Waterfront Description Beach Front, Lake/Pond, 1/2 to 1 Mile To Beach, Beach Ownership(Public)
Roof Type Shingle
Total Parking Spaces 4
Garage Yes
Waterfront Description Beach Front, Lake/Pond, 1/2 to 1 Mile To Beach, Beach Ownership(Public)
Building
Lot Description Level
Foundation Concrete Perimeter
Sewer Public Sewer
Water Public
Architectural Style Colonial
Schools
Elementary Schools Mem/Wheel/Dale
Middle Schools Medfield Ms
High Schools Medfield Hs
Others
Acceptable Financing Contract
Listing Terms Contract
Read Less Info
Want to know what your home might be worth? Contact us for a FREE valuation!

Our team is ready to help you sell your home for the highest possible price ASAP
Bought with Giovanna Colabraro • Keller Williams Realty Boston South West
Get More Information
Ryan Askew
Sales Associate | License ID: 9578345
Sales Associate License ID: 9578345



