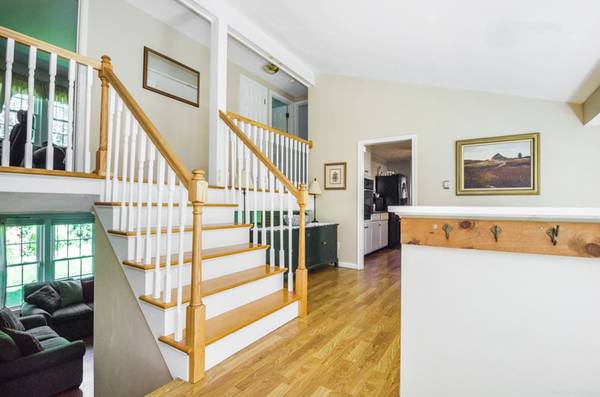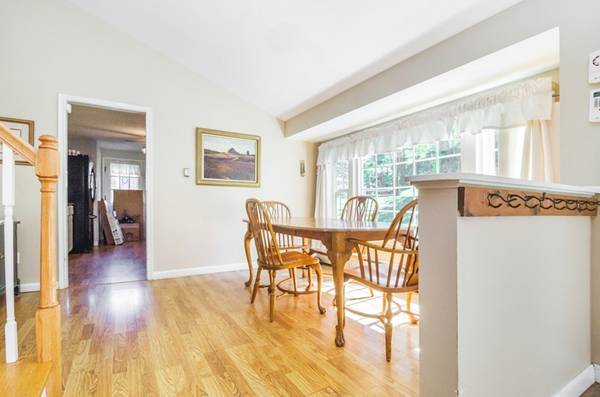For more information regarding the value of a property, please contact us for a free consultation.
Key Details
Sold Price $330,000
Property Type Single Family Home
Sub Type Single Family Residence
Listing Status Sold
Purchase Type For Sale
Square Footage 1,406 sqft
Price per Sqft $234
MLS Listing ID 72373795
Sold Date 10/24/18
Bedrooms 3
Full Baths 1
Half Baths 1
Year Built 1961
Annual Tax Amount $4,914
Tax Year 2018
Lot Size 0.300 Acres
Acres 0.3
Property Description
Located in neighborhood setting, this 3 bedroom home. Many exterior updates done within the past 10 years from replacing the roof, adding vinyl siding, installing new exterior doors and windows. Dining room with picture window. Kitchen with dining area, cooktop and wall oven and exterior access to deck area. First Floor study. Three bedrooms on second floor along with full bathroom with tub/shower. Lower Level has family room with fireplace and wood stove. Lower Level office with built-in shelves. Nice size back yard. Close to major highways for commuting.
Location
State MA
County Worcester
Zoning Res
Direction West Main Street to Brigham Street to Leland Drive
Rooms
Family Room Flooring - Wood
Basement Full, Bulkhead
Primary Bedroom Level Second
Dining Room Flooring - Wood, Window(s) - Bay/Bow/Box
Kitchen Flooring - Wood, Dining Area, Countertops - Stone/Granite/Solid, Exterior Access
Interior
Interior Features Office, Study
Heating Baseboard, Oil
Cooling Window Unit(s)
Flooring Wood, Hardwood, Flooring - Wood
Fireplaces Number 1
Appliance Oven, Dishwasher, Countertop Range, Refrigerator, Freezer, Washer, Dryer, Tank Water Heater
Basement Type Full, Bulkhead
Exterior
Community Features Shopping, Tennis Court(s), Park, Golf, Medical Facility, Conservation Area, Highway Access, House of Worship, Private School, Public School, T-Station
Roof Type Shingle
Total Parking Spaces 3
Garage No
Building
Lot Description Wooded
Foundation Concrete Perimeter
Sewer Private Sewer
Water Public
Schools
Middle Schools Melican Middle
High Schools Alqonquin
Read Less Info
Want to know what your home might be worth? Contact us for a FREE valuation!

Our team is ready to help you sell your home for the highest possible price ASAP
Bought with Listing Group • Lamacchia Realty, Inc.
Get More Information
Ryan Askew
Sales Associate | License ID: 9578345
Sales Associate License ID: 9578345



