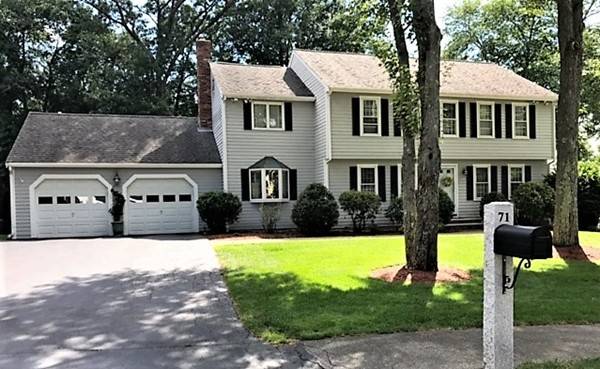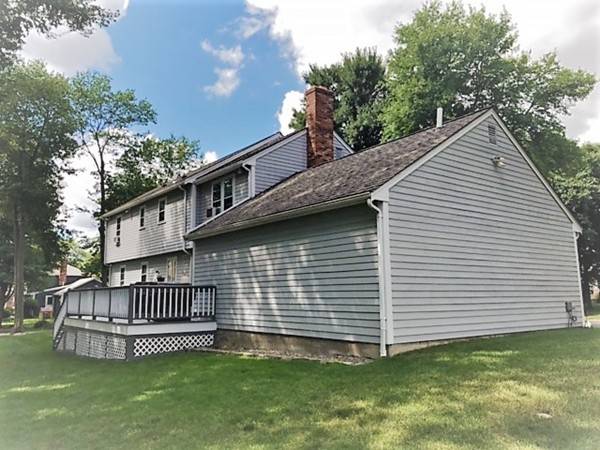For more information regarding the value of a property, please contact us for a free consultation.
Key Details
Sold Price $630,000
Property Type Single Family Home
Sub Type Single Family Residence
Listing Status Sold
Purchase Type For Sale
Square Footage 2,192 sqft
Price per Sqft $287
Subdivision Rock Road/Berkeley Road
MLS Listing ID 72374276
Sold Date 12/14/18
Style Colonial
Bedrooms 4
Full Baths 2
Half Baths 1
Year Built 1979
Annual Tax Amount $6,559
Tax Year 2017
Lot Size 0.290 Acres
Acres 0.29
Property Description
Don't miss this rare find! 4 Bedroom/2.5 Bath features updated details throughout 0.29 acre corner lot home near Franklin School/Merrimack College. Fireplaced Family Room w/sliding glass door onto deck leads w/open concept entrance into Kitchen. Stainless steel appliances, gas stove, dinners in off-Kitchen Dining Room w/built-in hutch; relax in front to back Living Room via French Doors. 1st Floor 1/2 Bath hides washer/dryer/storage behind bi-fold doors. 4 Bedrooms & generous closet space upstairs: Master features 2 closets & jacuzzi tub. Use Partially finished basement as playroom, game room, music studio...open pocket door to bright office/workspace w/wraparound desk & shelving. Hardwood & new carpeting, recessed lighting, neutral colors, & crisp white woodwork throughout. Levolor blinds. Manicured lawns w/established shrubs, irrigation system, & Rainbow Systems playset. Near school, playground, Old Center...Access to highways & shopping. Priced to sell & move in ready!
Location
State MA
County Essex
Zoning R4
Direction see mapquest
Rooms
Family Room Walk-In Closet(s), Closet, Flooring - Hardwood, Window(s) - Bay/Bow/Box, Cable Hookup, Chair Rail, Deck - Exterior, Exterior Access, High Speed Internet Hookup, Slider
Basement Partially Finished, Interior Entry, Bulkhead, Radon Remediation System, Concrete
Primary Bedroom Level Second
Dining Room Flooring - Hardwood, Chair Rail
Kitchen Flooring - Stone/Ceramic Tile, Window(s) - Bay/Bow/Box, Dining Area, Chair Rail, Recessed Lighting, Stainless Steel Appliances, Wainscoting
Interior
Interior Features Walk-In Closet(s), Closet, Cable Hookup, Chair Rail, Recessed Lighting, Wainscoting, High Speed Internet Hookup, Play Room, Office
Heating Baseboard, Natural Gas
Cooling Window Unit(s), 3 or More
Flooring Wood, Tile, Carpet, Concrete, Marble, Hardwood, Flooring - Wall to Wall Carpet
Fireplaces Number 1
Fireplaces Type Family Room
Appliance Range, Dishwasher, Disposal, Microwave, Refrigerator, Freezer, Washer, Dryer, ENERGY STAR Qualified Refrigerator, ENERGY STAR Qualified Dryer, ENERGY STAR Qualified Dishwasher, ENERGY STAR Qualified Washer, Gas Water Heater, Plumbed For Ice Maker, Utility Connections for Gas Range, Utility Connections for Gas Oven, Utility Connections for Electric Dryer
Laundry Flooring - Stone/Ceramic Tile, Dryer Hookup - Dual, Electric Dryer Hookup, Gas Dryer Hookup, Washer Hookup, First Floor
Basement Type Partially Finished, Interior Entry, Bulkhead, Radon Remediation System, Concrete
Exterior
Exterior Feature Rain Gutters, Professional Landscaping, Sprinkler System
Garage Spaces 2.0
Community Features Sidewalks
Utilities Available for Gas Range, for Gas Oven, for Electric Dryer, Washer Hookup, Icemaker Connection
Roof Type Shingle
Total Parking Spaces 6
Garage Yes
Building
Lot Description Cul-De-Sac, Corner Lot, Easements, Gentle Sloping, Sloped
Foundation Concrete Perimeter
Sewer Public Sewer
Water Public
Architectural Style Colonial
Schools
Elementary Schools Franklin
Middle Schools N. Andover
High Schools N. Andover
Others
Senior Community false
Read Less Info
Want to know what your home might be worth? Contact us for a FREE valuation!

Our team is ready to help you sell your home for the highest possible price ASAP
Bought with Justin Grammer • A & S Realty Co., Inc.
Get More Information
Ryan Askew
Sales Associate | License ID: 9578345
Sales Associate License ID: 9578345



