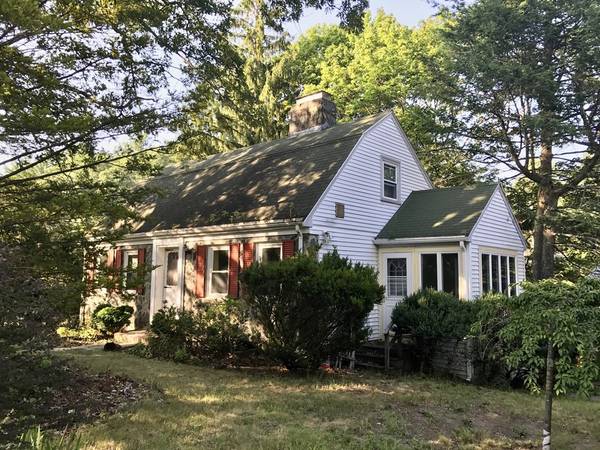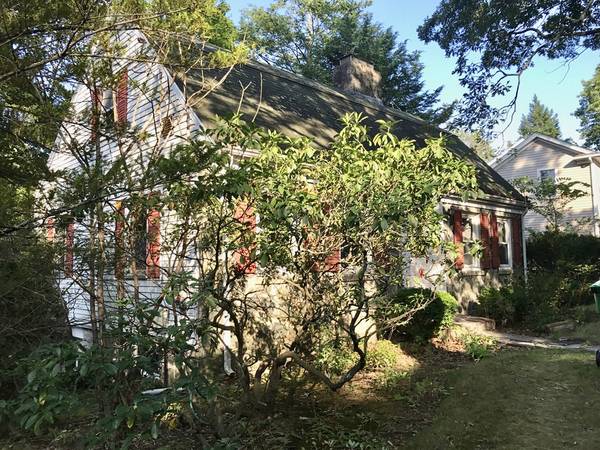For more information regarding the value of a property, please contact us for a free consultation.
Key Details
Sold Price $775,000
Property Type Single Family Home
Sub Type Single Family Residence
Listing Status Sold
Purchase Type For Sale
Square Footage 1,666 sqft
Price per Sqft $465
MLS Listing ID 72375080
Sold Date 10/31/18
Style Colonial, Cape
Bedrooms 3
Full Baths 3
HOA Y/N false
Year Built 1940
Annual Tax Amount $7,364
Tax Year 2018
Lot Size 8,276 Sqft
Acres 0.19
Property Description
ATTENTION developers/contractors, opportunity for extensive gut rehab or tear down. Being sold "as is", this stone front Cape/Colonial in desirable Chestnut Hill is part of an estate sale. The first floor has a kitchen with separate breakfast room, living room with fireplace, dining room, office/bedroom and full bath. The second floor has a master bedroom with bath, two additional bedrooms and family bath. The lower level is unfinished with a second fireplace, utility rooms and access to a one car garage. Close to schools, shopping, medical area and major routes. The seller's representative makes no warranties or representations with respect to the condition of the home. Buyers must do their own "due diligence". DO NOT walk property without listing agent present. No open houses.
Location
State MA
County Middlesex
Area Chestnut Hill
Zoning SR3
Direction Brookline Street to Pond Brook Road
Rooms
Basement Full, Partially Finished, Walk-Out Access, Interior Entry, Garage Access, Concrete
Primary Bedroom Level Second
Dining Room Flooring - Wood
Kitchen Flooring - Stone/Ceramic Tile, Countertops - Stone/Granite/Solid
Interior
Interior Features Closet, Home Office
Heating Central, Natural Gas
Cooling None
Flooring Wood, Tile, Carpet, Flooring - Wood
Fireplaces Number 2
Fireplaces Type Living Room
Appliance Range, Dishwasher, Disposal, Refrigerator, Washer, Dryer, Gas Water Heater
Laundry In Basement
Basement Type Full, Partially Finished, Walk-Out Access, Interior Entry, Garage Access, Concrete
Exterior
Exterior Feature Rain Gutters, Sprinkler System
Garage Spaces 1.0
Community Features Public Transportation, Shopping, Tennis Court(s), Park, Walk/Jog Trails, Golf, Medical Facility, Conservation Area, Highway Access, House of Worship, Private School, Public School, T-Station, Sidewalks
Roof Type Shingle
Total Parking Spaces 2
Garage Yes
Building
Lot Description Corner Lot, Easements
Foundation Stone
Sewer Public Sewer
Water Public
Architectural Style Colonial, Cape
Schools
Elementary Schools Mem-Spaulding
Middle Schools Oak Hill
High Schools Newton South
Others
Senior Community false
Acceptable Financing Estate Sale
Listing Terms Estate Sale
Read Less Info
Want to know what your home might be worth? Contact us for a FREE valuation!

Our team is ready to help you sell your home for the highest possible price ASAP
Bought with Rodrigo Azevedo • Pablo Maia Realty
Get More Information
Ryan Askew
Sales Associate | License ID: 9578345
Sales Associate License ID: 9578345



