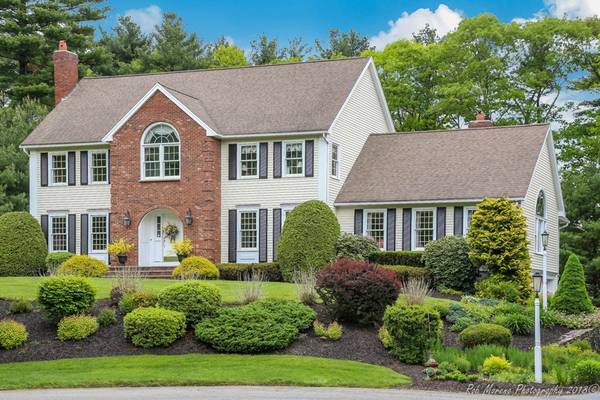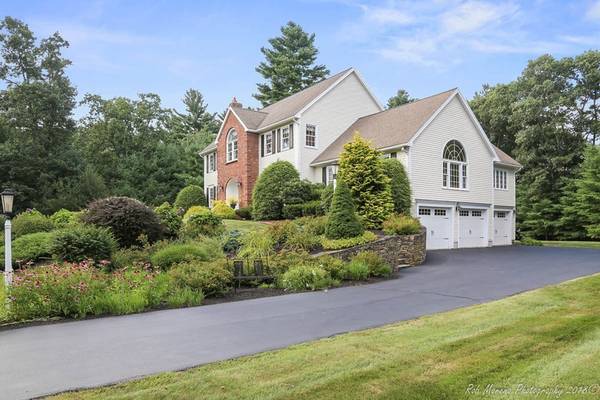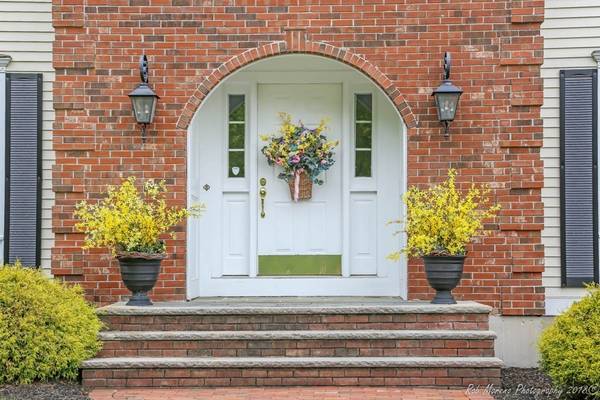For more information regarding the value of a property, please contact us for a free consultation.
Key Details
Sold Price $869,000
Property Type Single Family Home
Sub Type Single Family Residence
Listing Status Sold
Purchase Type For Sale
Square Footage 3,597 sqft
Price per Sqft $241
MLS Listing ID 72375437
Sold Date 11/02/18
Style Colonial
Bedrooms 4
Full Baths 3
Half Baths 1
HOA Y/N false
Year Built 1992
Annual Tax Amount $11,005
Tax Year 2018
Lot Size 1.000 Acres
Acres 1.0
Property Description
Impeccably maintained by the original owners, this center entrance colonial is a must see! Gleaming hardwood floors throughout-except in a sun-room which overlooks the back yard/pool area. First floor has a lovely living room with a fireplace, crown/dentil molding and French doors that lead to a stately home office. The formal dining room with wainscoting, crown/dentil molding and tray ceiling is ideal for special celebrations. You'll love the kitchen with its own eat-in area that leads to a sun-drenched great room with its soaring ceiling and custom stone fireplace. The second floor consists of a spacious master suite w/walk-in closet and updated bath, and three additional bedrooms and another full bath.The finished walk-out lower level, complete with built-ins surrounding a gas fireplace is another place to relax at the end of the day. Outside you will find a brick patio, pristine gardens surrounding a customized in-ground pool that is truly an oasis. All this plus on a cul de sac!
Location
State MA
County Essex
Zoning R1
Direction Boxford Street to Forest to Jerad to Candlestick.
Rooms
Family Room Cathedral Ceiling(s), Ceiling Fan(s), Flooring - Hardwood, French Doors, Recessed Lighting
Basement Full, Partially Finished, Walk-Out Access, Garage Access
Primary Bedroom Level Second
Dining Room Coffered Ceiling(s), Flooring - Hardwood, French Doors, Wainscoting
Kitchen Flooring - Hardwood, Dining Area, Countertops - Stone/Granite/Solid, Exterior Access, Recessed Lighting, Slider
Interior
Interior Features Recessed Lighting, Bathroom - 3/4, Closet, Closet/Cabinets - Custom Built, Slider, Sunken, Bonus Room, 3/4 Bath, Home Office, Sun Room, Central Vacuum
Heating Forced Air, Fireplace(s)
Cooling Central Air
Flooring Wood, Flooring - Wall to Wall Carpet, Flooring - Stone/Ceramic Tile, Flooring - Hardwood
Fireplaces Number 3
Fireplaces Type Family Room, Living Room
Appliance Oven, Dishwasher, Microwave, Countertop Range, Refrigerator, Gas Water Heater, Utility Connections for Gas Range
Laundry Flooring - Stone/Ceramic Tile, First Floor
Basement Type Full, Partially Finished, Walk-Out Access, Garage Access
Exterior
Exterior Feature Rain Gutters, Sprinkler System, Decorative Lighting, Stone Wall
Garage Spaces 3.0
Pool In Ground
Community Features Shopping, Walk/Jog Trails, Golf, Highway Access, House of Worship, Private School, Public School
Utilities Available for Gas Range
Roof Type Shingle
Total Parking Spaces 8
Garage Yes
Private Pool true
Building
Lot Description Cul-De-Sac
Foundation Concrete Perimeter
Sewer Private Sewer
Water Public
Schools
Elementary Schools Sargent
Middle Schools Na Middle
High Schools Na High
Others
Senior Community false
Acceptable Financing Seller W/Participate
Listing Terms Seller W/Participate
Read Less Info
Want to know what your home might be worth? Contact us for a FREE valuation!

Our team is ready to help you sell your home for the highest possible price ASAP
Bought with Susan Sells Team • Keller Williams Realty
Get More Information
Ryan Askew
Sales Associate | License ID: 9578345
Sales Associate License ID: 9578345



