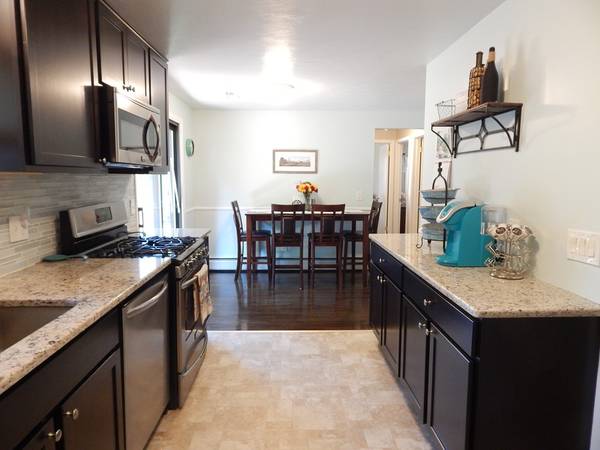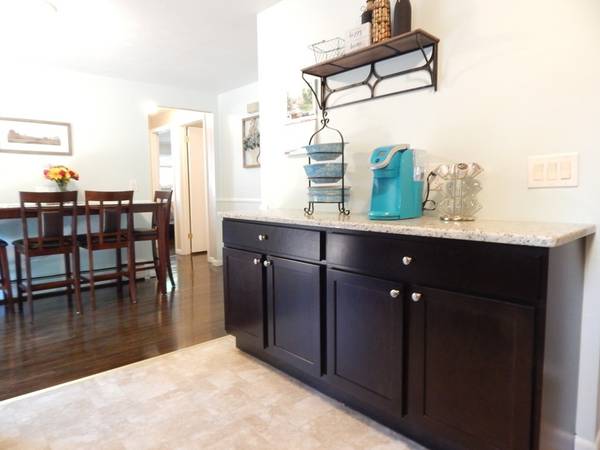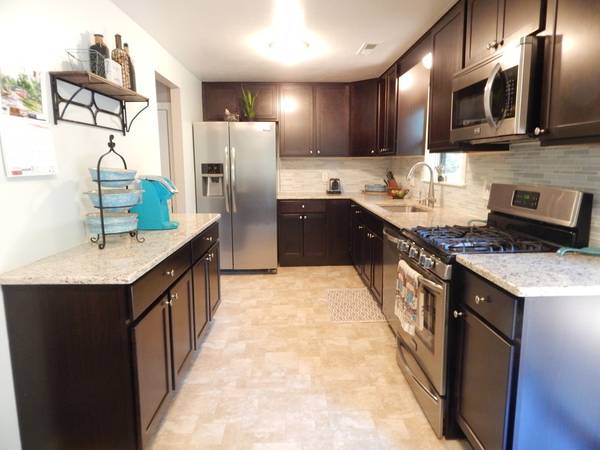For more information regarding the value of a property, please contact us for a free consultation.
Key Details
Sold Price $257,000
Property Type Single Family Home
Sub Type Single Family Residence
Listing Status Sold
Purchase Type For Sale
Square Footage 1,864 sqft
Price per Sqft $137
MLS Listing ID 72375469
Sold Date 09/28/18
Style Ranch
Bedrooms 3
Full Baths 1
Half Baths 1
Year Built 1957
Annual Tax Amount $4,300
Tax Year 2018
Lot Size 0.360 Acres
Acres 0.36
Property Description
ABSOLUTELY BEAUTIFUL! Get your running shoes on because this is the house you have been waiting for! This home is meticulously maintained, updated & one floor simplified living at its best! The home mirrors pages right out of a magazine! New kitchen w/ granite counter tops & SS appliances that opens to the dining room which exits out through sliders to the brand new deck made for easy entertaining & grilling convenience. 3 nicely sized bedrooms where the master can accommodate date even the largest furniture! Both bathrooms have been renovated & feature vanities w/granite counters. Gleaming hardwood floors can be found through out most of this well cared for home.The living room is quite spacious with a gorgeous stone fireplace at the center of it all. 1st floor family room could easily become a 4th bdrm/ office/ or even a work out room. Finished walkout basement has a great media/playroom space with built in storage, half bath & more! First showing at the Open House 8/12/18 11-12:30
Location
State MA
County Hampshire
Zoning RA1
Direction Morgan to Charon or off of East St.
Rooms
Family Room Flooring - Laminate, Deck - Exterior, Exterior Access, Remodeled
Basement Full, Finished, Walk-Out Access, Interior Entry, Sump Pump
Primary Bedroom Level First
Dining Room Flooring - Hardwood, Balcony / Deck, Open Floorplan, Remodeled
Kitchen Flooring - Vinyl, Countertops - Stone/Granite/Solid
Interior
Interior Features Closet/Cabinets - Custom Built, Media Room
Heating Baseboard, Oil
Cooling Central Air
Flooring Tile, Vinyl, Laminate, Hardwood
Fireplaces Number 1
Fireplaces Type Living Room
Appliance Range, Dishwasher, Microwave, Refrigerator, Washer, Dryer, Oil Water Heater, Utility Connections for Gas Range, Utility Connections for Gas Oven
Laundry In Basement, Washer Hookup
Basement Type Full, Finished, Walk-Out Access, Interior Entry, Sump Pump
Exterior
Garage Spaces 1.0
Community Features Public Transportation, Shopping, Pool, Tennis Court(s), Park, Walk/Jog Trails, Stable(s), Golf, Medical Facility, Laundromat, Bike Path, Conservation Area, Highway Access, House of Worship, Marina, Private School, Public School, University
Utilities Available for Gas Range, for Gas Oven, Washer Hookup
Roof Type Metal
Total Parking Spaces 4
Garage Yes
Building
Foundation Concrete Perimeter
Sewer Public Sewer
Water Public
Architectural Style Ranch
Schools
Elementary Schools Plains
Middle Schools Michael Smith
High Schools South Hadley
Others
Acceptable Financing Contract
Listing Terms Contract
Read Less Info
Want to know what your home might be worth? Contact us for a FREE valuation!

Our team is ready to help you sell your home for the highest possible price ASAP
Bought with Aimee Kelly • ERA M Connie Laplante Real Estate
Get More Information
Ryan Askew
Sales Associate | License ID: 9578345
Sales Associate License ID: 9578345



