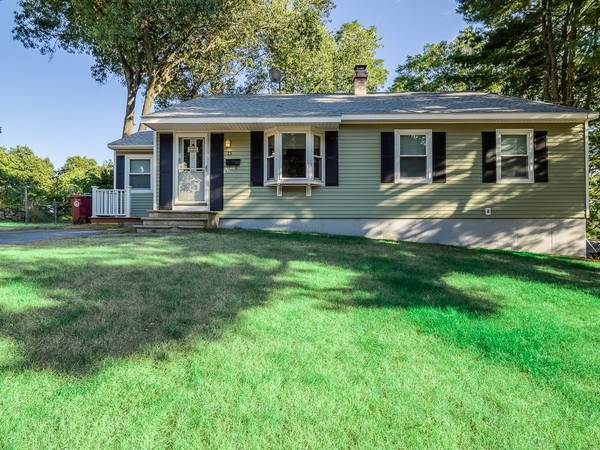For more information regarding the value of a property, please contact us for a free consultation.
Key Details
Sold Price $370,000
Property Type Single Family Home
Sub Type Single Family Residence
Listing Status Sold
Purchase Type For Sale
Square Footage 1,829 sqft
Price per Sqft $202
Subdivision Christian Hill
MLS Listing ID 72375614
Sold Date 10/31/18
Style Ranch, Raised Ranch
Bedrooms 3
Full Baths 2
HOA Y/N false
Year Built 1960
Annual Tax Amount $4,012
Tax Year 2017
Lot Size 10,018 Sqft
Acres 0.23
Property Description
Hidden gem on a cul-de-sac... LOOK NO FURTHER! Don't just drive by! Walk into this 3-level home with gleaming hardwood floors throughout, featuring 3 bedrooms, 1 bonus bedroom, 2 full bathrooms, and ample storage. You don't want to miss out on this open concept with a twist! Updated in 2015, enjoy the stainless-steel appliances, master bedroom with walk in closet, newer roof, new furnace, and vinyl siding. If you love to entertain, enjoy the custom cabinetry in the kitchen with an attached deck, the beautiful wet bar in the fully finished walk out basement, and sliding doors leading to the fenced in back yard - a great space for grilling and enjoying the warm weather and fall months. All you need to do is move in!!
Location
State MA
County Middlesex
Zoning S2002
Direction Take 110 to Bradley Street, Slight left onto Mt Pleasant St, Right onto Fidler Terrace
Rooms
Basement Full, Finished
Primary Bedroom Level First
Dining Room Flooring - Hardwood
Kitchen Flooring - Hardwood, Balcony / Deck, Countertops - Stone/Granite/Solid, Remodeled
Interior
Interior Features Play Room, Exercise Room, Bonus Room, Wet Bar
Heating Forced Air, Natural Gas, ENERGY STAR Qualified Equipment
Cooling Central Air, ENERGY STAR Qualified Equipment
Flooring Tile, Hardwood, Flooring - Stone/Ceramic Tile, Flooring - Hardwood
Appliance Range, ENERGY STAR Qualified Dryer, ENERGY STAR Qualified Dishwasher, ENERGY STAR Qualified Washer, Gas Water Heater, Utility Connections for Electric Range, Utility Connections for Gas Dryer
Laundry In Basement
Basement Type Full, Finished
Exterior
Exterior Feature Rain Gutters, Decorative Lighting
Fence Fenced
Community Features Park, Walk/Jog Trails, Medical Facility, Highway Access
Utilities Available for Electric Range, for Gas Dryer
Roof Type Shingle
Total Parking Spaces 2
Garage No
Building
Foundation Concrete Perimeter
Sewer Public Sewer
Water Public
Schools
Elementary Schools Moody
Middle Schools James Sullivan
High Schools Lowell High
Read Less Info
Want to know what your home might be worth? Contact us for a FREE valuation!

Our team is ready to help you sell your home for the highest possible price ASAP
Bought with Wayne Everett • Century 21 G. J. Brown R. E.
Get More Information
Ryan Askew
Sales Associate | License ID: 9578345
Sales Associate License ID: 9578345



