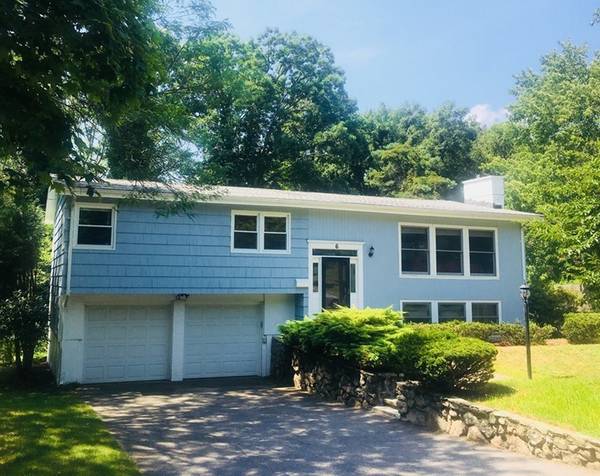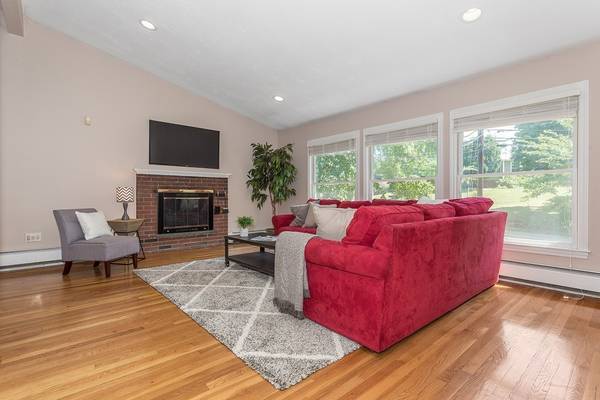For more information regarding the value of a property, please contact us for a free consultation.
Key Details
Sold Price $665,000
Property Type Single Family Home
Sub Type Single Family Residence
Listing Status Sold
Purchase Type For Sale
Square Footage 2,123 sqft
Price per Sqft $313
MLS Listing ID 72376068
Sold Date 09/14/18
Style Raised Ranch
Bedrooms 4
Full Baths 2
Half Baths 1
Year Built 1955
Annual Tax Amount $7,378
Tax Year 2018
Lot Size 0.340 Acres
Acres 0.34
Property Description
Wonderful updated house on side street with large yard near Wellesley/Weston lines. 4 bed 2,5 bath Contemporary Raised Ranch with cathedral ceilings. Large open living room. Master bath. Closets with built-ins. Large rear deck off kitchen. Central AC. 2 car garage. Roof (5 years). Easy commuter location! Town water and sewer. Bennett-Hemenway Elementary. Don't miss out in this one.
Location
State MA
County Middlesex
Zoning RSA
Direction Wellesly/Weston border. Manor or Edgemoor in Wellesly to Engleside in Natick to Fox Hill Road
Rooms
Family Room Flooring - Wall to Wall Carpet
Basement Full, Finished, Walk-Out Access, Garage Access
Primary Bedroom Level First
Dining Room Cathedral Ceiling(s), Flooring - Hardwood, Open Floorplan
Kitchen Cathedral Ceiling(s), Flooring - Hardwood, Balcony / Deck
Interior
Interior Features Play Room
Heating Baseboard, Oil
Cooling Central Air
Flooring Tile, Hardwood, Flooring - Wall to Wall Carpet
Fireplaces Number 1
Fireplaces Type Living Room
Appliance Range, Dishwasher, Disposal, Refrigerator, Washer, Dryer, Utility Connections for Electric Range, Utility Connections for Electric Oven
Laundry In Basement, Washer Hookup
Basement Type Full, Finished, Walk-Out Access, Garage Access
Exterior
Garage Spaces 2.0
Community Features Public Transportation, Shopping, Walk/Jog Trails
Utilities Available for Electric Range, for Electric Oven, Washer Hookup
Roof Type Shingle
Total Parking Spaces 4
Garage Yes
Building
Lot Description Wooded
Foundation Concrete Perimeter
Sewer Public Sewer
Water Public
Schools
Elementary Schools Bennett-Hemenwy
Read Less Info
Want to know what your home might be worth? Contact us for a FREE valuation!

Our team is ready to help you sell your home for the highest possible price ASAP
Bought with Karen McKiernan • Realty Executives Boston West
Get More Information
Ryan Askew
Sales Associate | License ID: 9578345
Sales Associate License ID: 9578345



