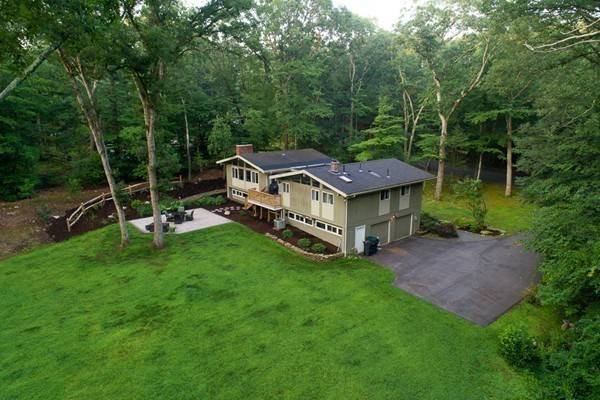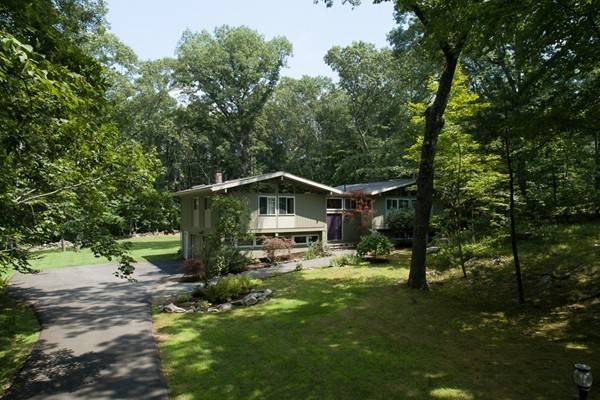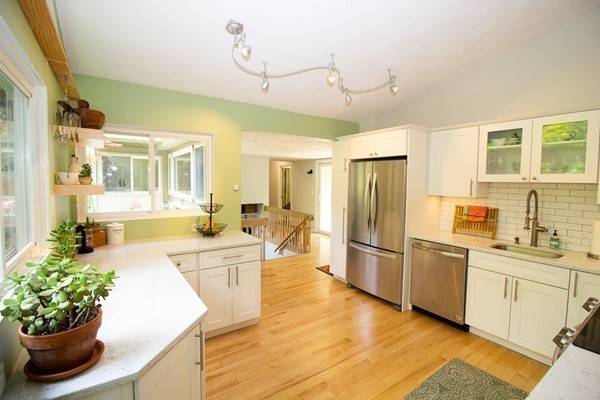For more information regarding the value of a property, please contact us for a free consultation.
Key Details
Sold Price $779,000
Property Type Single Family Home
Sub Type Single Family Residence
Listing Status Sold
Purchase Type For Sale
Square Footage 1,488 sqft
Price per Sqft $523
MLS Listing ID 72376260
Sold Date 09/25/18
Style Contemporary
Bedrooms 3
Full Baths 2
Half Baths 1
HOA Y/N false
Year Built 1965
Annual Tax Amount $7,396
Tax Year 2018
Lot Size 0.950 Acres
Acres 0.95
Property Description
This stunning South Natick contemporary is set on almost an acre of gorgeous sloping terrain, abutting conservation land, in much sought after neighborhood. An open floor plan splashed with tons of natural light on all sides, renovated white kitchen with subway tile and light stone counters, stainless appliances too. Open living and dining area features large picture windows, fireplace and gleaming hardwood floors. Three bedrooms on main level, master bath with double vanity and skylight, family bath with glass shower. Lower level offers a super family room with fireplace and windows looking out across a wide and pastoral backyard, also a half bath and extra room for many uses. Lower level laundry and storage galore. Access to 2-car garage on lower level. The grounds are rolling and gorgeous with perennial gardens, split rail fence, expansive stone terrace overlooking huge lawn and wooded conservation land behind. A must see, as this one is a gem!
Location
State MA
County Middlesex
Area South Natick
Zoning RSB
Direction Glen Street to Indian Ridge way, to Indian Ridge Road. Numbers not sequential.
Rooms
Family Room Flooring - Laminate
Basement Full, Partially Finished
Primary Bedroom Level First
Dining Room Cathedral Ceiling(s), Ceiling Fan(s), Flooring - Hardwood, Window(s) - Picture
Kitchen Cathedral Ceiling(s), Flooring - Hardwood, Window(s) - Picture, Countertops - Stone/Granite/Solid, Cabinets - Upgraded, Gas Stove
Interior
Heating Forced Air, Natural Gas
Cooling Central Air
Flooring Wood, Wood Laminate
Fireplaces Number 2
Fireplaces Type Family Room, Living Room
Appliance Range, Dishwasher, Refrigerator, Washer, Dryer, Gas Water Heater, Tank Water Heater, Utility Connections for Electric Range
Laundry In Basement
Basement Type Full, Partially Finished
Exterior
Exterior Feature Rain Gutters, Garden, Stone Wall
Garage Spaces 2.0
Utilities Available for Electric Range
Roof Type Shingle, Rubber
Total Parking Spaces 6
Garage Yes
Building
Lot Description Cul-De-Sac, Wooded, Cleared, Sloped
Foundation Concrete Perimeter
Sewer Private Sewer
Water Public
Schools
Elementary Schools Memorial
Middle Schools Kennedy
High Schools Natick Hs
Others
Senior Community false
Read Less Info
Want to know what your home might be worth? Contact us for a FREE valuation!

Our team is ready to help you sell your home for the highest possible price ASAP
Bought with Team Pratt • RE/MAX On the Charles
Get More Information
Ryan Askew
Sales Associate | License ID: 9578345
Sales Associate License ID: 9578345



