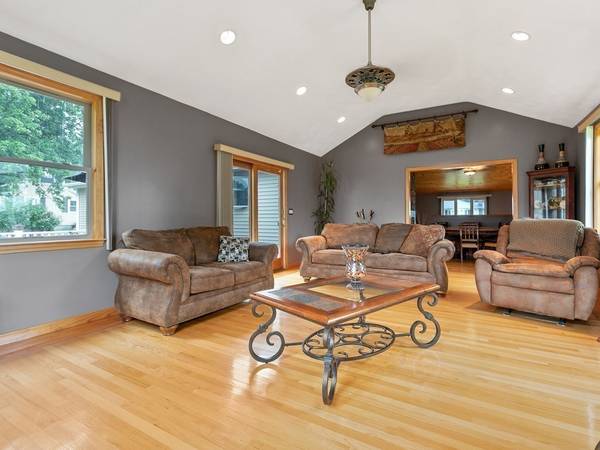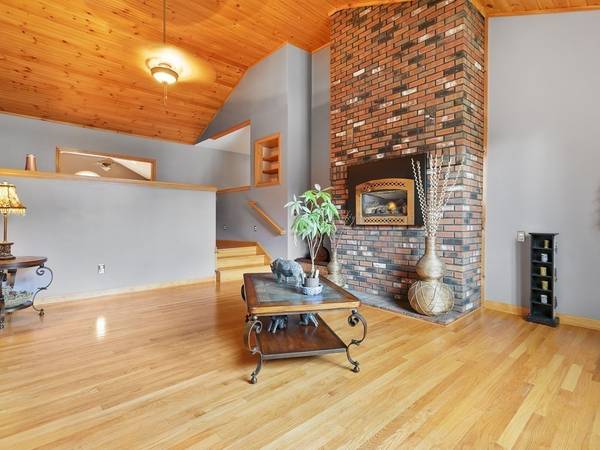For more information regarding the value of a property, please contact us for a free consultation.
Key Details
Sold Price $395,900
Property Type Single Family Home
Sub Type Single Family Residence
Listing Status Sold
Purchase Type For Sale
Square Footage 2,444 sqft
Price per Sqft $161
MLS Listing ID 72376271
Sold Date 01/04/19
Style Ranch
Bedrooms 3
Full Baths 2
HOA Y/N false
Year Built 1965
Annual Tax Amount $4,838
Tax Year 2018
Lot Size 0.290 Acres
Acres 0.29
Property Description
Come Home For The Holidays to this Gorgeous Home in the heart of Seekonk! Home features professionally landscaped yard with spacious fenced back yard and sliders out to a private composite deck. The inside features include gorgeous hardwood floors throughout, stainless steel appliances, stainless hood vent in kitchen with granite island and counter tops. Cathedral ceilings found in family room and living room along with recessed lighting throughout main living areas along with Casablanca ceiling fans in all rooms including the very tastefully-done 3 bedrooms. 2 full baths included-one on main floor. Both with tile floors. The lower home level includes a full bath with surround shower, a finished, carpeted den, plenty of storage and laundry area. Bonus room above the oversized garage could be utilized as a 4th bedroom, office, game room, or gym and features gleaming hardwoods, surround sound and separate sliders leading out to another private 2nd level composite deck. This house has it!
Location
State MA
County Bristol
Zoning R1
Direction Rt6 to Anthony Street to Olney Street to Jean Drive.
Rooms
Family Room Wood / Coal / Pellet Stove, Cathedral Ceiling(s), Ceiling Fan(s), Flooring - Hardwood, Balcony / Deck, Exterior Access, Slider
Basement Full, Partially Finished, Interior Entry, Concrete
Primary Bedroom Level First
Dining Room Ceiling Fan(s), Flooring - Hardwood
Kitchen Closet/Cabinets - Custom Built, Flooring - Hardwood, Pantry, Countertops - Stone/Granite/Solid, Kitchen Island, Cabinets - Upgraded, Stainless Steel Appliances
Interior
Interior Features Cathedral Ceiling(s), Ceiling Fan(s), Recessed Lighting, Slider, Bathroom - Full, Bathroom - With Tub & Shower, Bathroom - With Shower Stall, Bonus Room, Den, Bathroom
Heating Baseboard, Electric Baseboard, Floor Furnace, Natural Gas, Electric
Cooling None
Flooring Tile, Carpet, Hardwood, Flooring - Hardwood, Flooring - Wall to Wall Carpet
Fireplaces Number 1
Fireplaces Type Family Room, Living Room
Appliance Range, Dishwasher, Refrigerator, Washer, Range Hood, Gas Water Heater, Tank Water Heater, Utility Connections for Electric Range, Utility Connections for Gas Dryer
Laundry Gas Dryer Hookup, Washer Hookup, In Basement
Basement Type Full, Partially Finished, Interior Entry, Concrete
Exterior
Exterior Feature Balcony / Deck, Professional Landscaping
Garage Spaces 2.0
Fence Fenced/Enclosed, Fenced
Community Features Shopping, Walk/Jog Trails, Golf, Conservation Area, Highway Access, Public School
Utilities Available for Electric Range, for Gas Dryer, Washer Hookup
Roof Type Shingle
Total Parking Spaces 4
Garage Yes
Building
Foundation Concrete Perimeter
Sewer Private Sewer
Water Public
Schools
Elementary Schools Martin School
Others
Senior Community false
Read Less Info
Want to know what your home might be worth? Contact us for a FREE valuation!

Our team is ready to help you sell your home for the highest possible price ASAP
Bought with Heather Feid • William Raveis Chapman Enstone
Get More Information
Ryan Askew
Sales Associate | License ID: 9578345
Sales Associate License ID: 9578345



