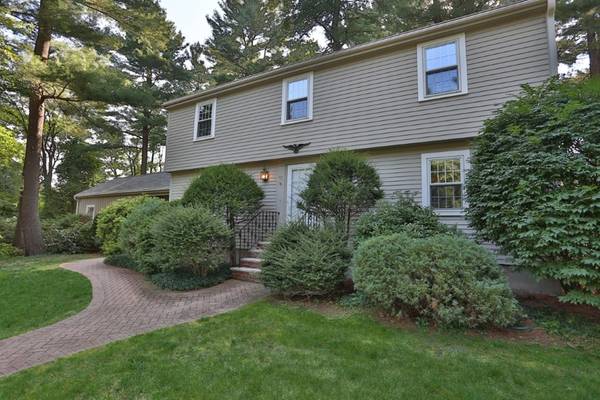For more information regarding the value of a property, please contact us for a free consultation.
Key Details
Sold Price $628,000
Property Type Single Family Home
Sub Type Single Family Residence
Listing Status Sold
Purchase Type For Sale
Square Footage 2,298 sqft
Price per Sqft $273
MLS Listing ID 72376398
Sold Date 09/24/18
Style Colonial
Bedrooms 4
Full Baths 2
Half Baths 1
HOA Y/N false
Year Built 1960
Annual Tax Amount $8,613
Tax Year 2018
Lot Size 0.780 Acres
Acres 0.78
Property Description
Nestled on a corner lot within a short walk to Market Street sits this lovely 4 BEDROOM CENTER ENTRANCE COLONIAL just waiting for the perfect buyers. Front to back fire-placed Living Room, KITCHEN open to family room with over sized FIREPLACE AND ACCESS TO newer COMPOSITE DECK looking out to a lovely private yard. All four bedrooms on 2nd Floor have HARDWOOD floors. GRACIOUS SIZE MASTER BEDROOM with 5 x 6 dressing area, double closets and bath with shower. Newly painted and carpeted Lower level offers playroom/man cave or hobby room with cozy brick fireplace. Brand new 4 Bedroom Septic installed Hardwood under carpeting on 1st floor. . Showings begin at Commuter OH FRI. 8/10 from 5-6:30p.m. OH SAT/SUN 11-12:30. Offers due Tues. Noon
Location
State MA
County Essex
Zoning rb
Direction Walnut to Alexandra to West Huckleberry
Rooms
Family Room Window(s) - Picture, Balcony / Deck, Sunken
Basement Full
Primary Bedroom Level Second
Dining Room Flooring - Wall to Wall Carpet
Kitchen Flooring - Laminate, Pantry
Interior
Interior Features Home Office, Bonus Room
Heating Central, Oil, Fireplace
Cooling Window Unit(s)
Flooring Wood, Vinyl, Carpet, Flooring - Hardwood, Flooring - Wall to Wall Carpet
Fireplaces Number 3
Fireplaces Type Family Room, Living Room
Appliance Range, Dishwasher, Refrigerator, Washer, Dryer, Oil Water Heater, Utility Connections for Electric Range
Laundry In Basement
Basement Type Full
Exterior
Exterior Feature Rain Gutters
Garage Spaces 2.0
Community Features Shopping, Highway Access, House of Worship
Utilities Available for Electric Range
Roof Type Shingle
Total Parking Spaces 4
Garage Yes
Building
Lot Description Wooded
Foundation Concrete Perimeter
Sewer Private Sewer
Water Public
Architectural Style Colonial
Schools
Middle Schools Lms
High Schools Lhs
Read Less Info
Want to know what your home might be worth? Contact us for a FREE valuation!

Our team is ready to help you sell your home for the highest possible price ASAP
Bought with Laurel Amiri • Premier Homes Real Estate
Get More Information
Ryan Askew
Sales Associate | License ID: 9578345
Sales Associate License ID: 9578345



