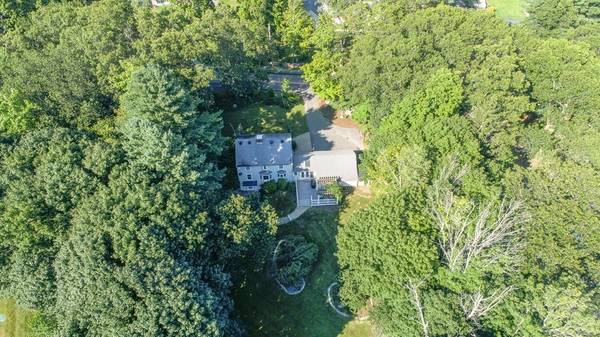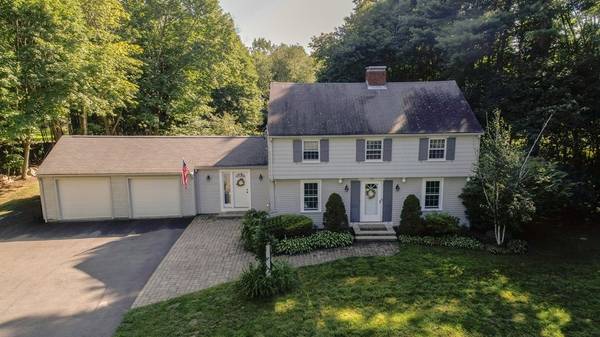For more information regarding the value of a property, please contact us for a free consultation.
Key Details
Sold Price $710,000
Property Type Single Family Home
Sub Type Single Family Residence
Listing Status Sold
Purchase Type For Sale
Square Footage 2,000 sqft
Price per Sqft $355
MLS Listing ID 72377076
Sold Date 10/01/18
Style Colonial
Bedrooms 4
Full Baths 1
Half Baths 1
HOA Y/N false
Year Built 1952
Annual Tax Amount $8,472
Tax Year 2018
Lot Size 1.780 Acres
Acres 1.78
Property Description
CHARMING colonial with AMAZING backyard close to town, schools, parks and with easy highway access. The first floor features a bright eat-in kitchen with cherry cabinets, stone counters and beautiful tiled backsplash. Hardwood flooring in the formal dining room, fireplaced living room with many custom built ins. Second floor bedrooms all have hardwood throughout. There's an additional fireplaced family room on the lower level. Many updates have been recently completed. NEW BATHROOMS. 2nd floor bathroom with HEATED FLOORS. New HARVEY WINDOWS on first floor with invisible screen feature. HARDWOOD FLOORS have been refinished. NEW SEPTIC SYSTEM. Rooms have been FRESHLY PAINTED. New RECESSED LIGHTING installed. The mudroom/breezeway with new TILE FLOOR leads to multiple decking with pergola perfect for alfresco dining! The backyard is truly amazing. Well over an acre of flat private yard equipped with a storage shed and professional landscaping.
Location
State MA
County Essex
Zoning RD
Direction Main Street to Lowell Street
Rooms
Family Room Flooring - Stone/Ceramic Tile, Exterior Access, Wainscoting
Basement Full, Partially Finished, Walk-Out Access, Interior Entry
Primary Bedroom Level Second
Dining Room Flooring - Hardwood, Chair Rail
Kitchen Flooring - Stone/Ceramic Tile, Window(s) - Bay/Bow/Box, Dining Area, Countertops - Stone/Granite/Solid, Breakfast Bar / Nook, Cabinets - Upgraded
Interior
Interior Features Ceiling Fan(s), Closet, Mud Room, Wired for Sound
Heating Forced Air, Oil, Electric
Cooling Window Unit(s)
Flooring Tile, Hardwood, Flooring - Stone/Ceramic Tile
Fireplaces Number 2
Fireplaces Type Family Room, Living Room
Appliance Range, Dishwasher, Trash Compactor, Microwave, Refrigerator, Utility Connections for Electric Range, Utility Connections for Electric Dryer
Basement Type Full, Partially Finished, Walk-Out Access, Interior Entry
Exterior
Exterior Feature Rain Gutters, Storage, Professional Landscaping, Decorative Lighting
Garage Spaces 2.0
Community Features Public Transportation, Shopping, Park, Walk/Jog Trails, Conservation Area, Highway Access, House of Worship, Private School, Public School
Utilities Available for Electric Range, for Electric Dryer
Roof Type Shingle
Total Parking Spaces 4
Garage Yes
Building
Lot Description Level
Foundation Concrete Perimeter
Sewer Private Sewer
Water Public
Architectural Style Colonial
Schools
Middle Schools Lynnfield
High Schools Lynnfield
Others
Senior Community false
Acceptable Financing Contract
Listing Terms Contract
Read Less Info
Want to know what your home might be worth? Contact us for a FREE valuation!

Our team is ready to help you sell your home for the highest possible price ASAP
Bought with Roberta Peach • Classified Realty Group
Get More Information
Ryan Askew
Sales Associate | License ID: 9578345
Sales Associate License ID: 9578345



