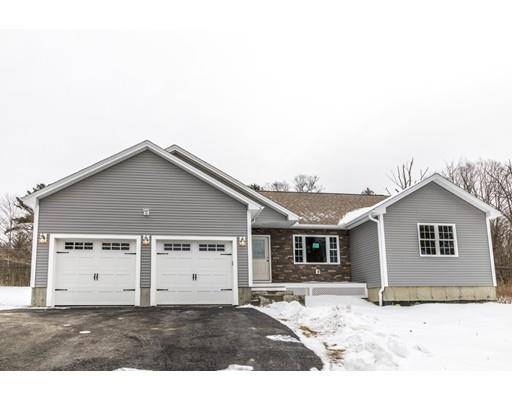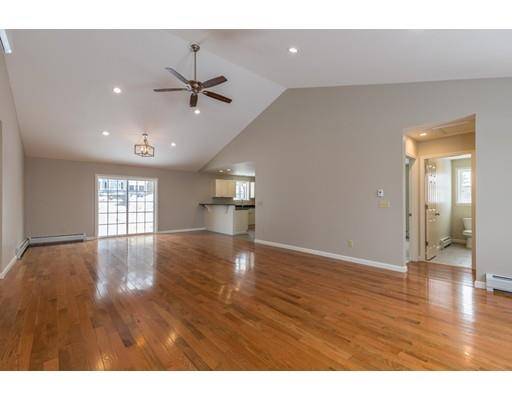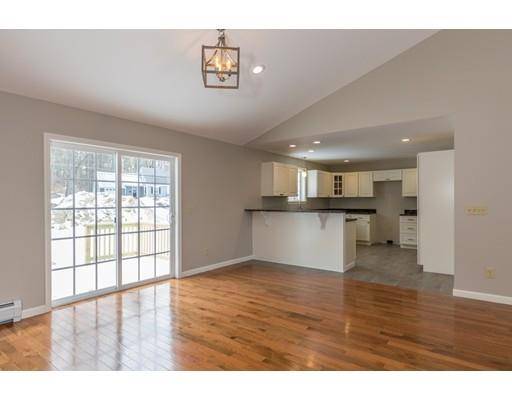For more information regarding the value of a property, please contact us for a free consultation.
Key Details
Sold Price $340,000
Property Type Single Family Home
Sub Type Single Family Residence
Listing Status Sold
Purchase Type For Sale
Square Footage 1,700 sqft
Price per Sqft $200
MLS Listing ID 72377105
Sold Date 05/17/19
Style Contemporary, Ranch
Bedrooms 3
Full Baths 2
HOA Y/N false
Year Built 2018
Lot Size 0.390 Acres
Acres 0.39
Property Description
This Beautiful NEW CONSTRUCTION is an expansive 3 bedroom ranch, has two full baths, cathedral ceilings and an open concept living space. A large kitchen/living space will make entertaining delightful! This home boasts of many upgrades such as soft close white kitchen cabinetry, granite countertops, tile bathrooms, a paved driveway, big back deck beautiful woods floors and much more! Extremely Efficient to heat with insulated 6 over 6 windows, 2 heat pump/ mini-splits and state of the art Viessmann heating system and hot water on demand! The large open basement is ready for your imagination; a man cave, workshop, craft room, media room WHATEVER you want! The two car attached garage with carriage style doors, will save you time on those cold winter mornings; no more scraping the snow off the cars! Beautiful leaded glass entry door with stone detail to set it apart with a unique accent. This beautiful location offers a quiet neighborhood setting but moments to shopping and restauran
Location
State MA
County Worcester
Zoning RA
Direction Route 2 W, Exit 18, Left off Exit, Right onto Chestnut Hill, Left onto Old Keene Road
Rooms
Basement Full, Interior Entry, Bulkhead, Concrete
Kitchen Cathedral Ceiling(s), Countertops - Stone/Granite/Solid
Interior
Heating Heat Pump, Ductless
Cooling Ductless
Flooring Tile, Carpet, Hardwood
Appliance Propane Water Heater
Basement Type Full, Interior Entry, Bulkhead, Concrete
Exterior
Garage Spaces 2.0
Community Features Public Transportation, Shopping, Park, Walk/Jog Trails, Stable(s), Golf, Medical Facility, Laundromat, Conservation Area, Highway Access, House of Worship, Public School
Roof Type Shingle
Total Parking Spaces 4
Garage Yes
Building
Lot Description Corner Lot, Cleared, Level
Foundation Concrete Perimeter
Sewer Public Sewer
Water Public
Architectural Style Contemporary, Ranch
Schools
Elementary Schools Pleasant Street
Middle Schools Athol Middle
High Schools Athol Regional
Read Less Info
Want to know what your home might be worth? Contact us for a FREE valuation!

Our team is ready to help you sell your home for the highest possible price ASAP
Bought with Linda Lee • HOMETOWN REALTORS®
Get More Information
Ryan Askew
Sales Associate | License ID: 9578345
Sales Associate License ID: 9578345



