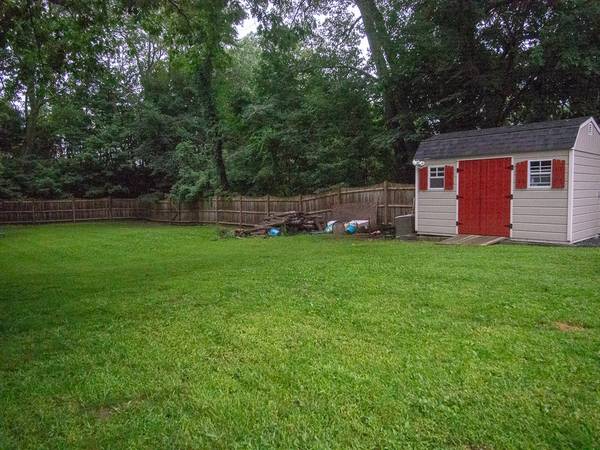For more information regarding the value of a property, please contact us for a free consultation.
Key Details
Sold Price $275,000
Property Type Single Family Home
Sub Type Single Family Residence
Listing Status Sold
Purchase Type For Sale
Square Footage 1,680 sqft
Price per Sqft $163
MLS Listing ID 72378197
Sold Date 10/19/18
Style Cape
Bedrooms 3
Full Baths 1
Half Baths 1
Year Built 1957
Annual Tax Amount $3,637
Tax Year 2018
Lot Size 0.260 Acres
Acres 0.26
Property Description
Picture perfect cape! Much larger interior than street appearance! Welcome home to this stunning property. Pride of ownership shines. Beautiful remodeled kitchen with stainless steel appliances, leathered granite countertops, tile backsplash, tile flooring and a breakfast bar all open to the dining and living room. Gorgeous beamed ceiling, wainscoting, fireplace and hardwood flooring complete the warm and inviting feel. First floor bedroom with hardwood floors currently being used as an office. Sliding door off the dining area to your deck overlooking a completely resurfaced gunite inground pool (coping and border retiled as well) and fabulous yard with plenty of room for entertaining. Second level offers 2 bedrooms and an additional room without a closet currently being used as a bedroom all with hardwood flooring. Both half and full baths are updated. Newer roof, Buderas boiler, deck, shed, and windows. Walkout basement with plenty of storage. Great opportunity!
Location
State MA
County Worcester
Zoning RB
Direction Off Summer St.
Rooms
Basement Walk-Out Access, Interior Entry
Primary Bedroom Level Second
Dining Room Ceiling Fan(s), Flooring - Hardwood, Deck - Exterior, Exterior Access, Open Floorplan
Kitchen Flooring - Stone/Ceramic Tile, Countertops - Stone/Granite/Solid, Breakfast Bar / Nook, Cabinets - Upgraded, Deck - Exterior, Exterior Access, Open Floorplan, Remodeled, Slider, Stainless Steel Appliances
Interior
Heating Forced Air, Oil
Cooling None
Flooring Tile, Hardwood
Fireplaces Number 1
Fireplaces Type Living Room
Appliance Range, Dishwasher, Microwave, Refrigerator, Water Heater(Separate Booster)
Laundry In Basement
Basement Type Walk-Out Access, Interior Entry
Exterior
Exterior Feature Rain Gutters
Pool In Ground
Roof Type Shingle
Total Parking Spaces 2
Garage No
Private Pool true
Building
Lot Description Gentle Sloping, Level
Foundation Concrete Perimeter
Sewer Public Sewer
Water Public
Architectural Style Cape
Read Less Info
Want to know what your home might be worth? Contact us for a FREE valuation!

Our team is ready to help you sell your home for the highest possible price ASAP
Bought with Susan Wright • EXIT New Options Real Estate
Get More Information
Ryan Askew
Sales Associate | License ID: 9578345
Sales Associate License ID: 9578345



