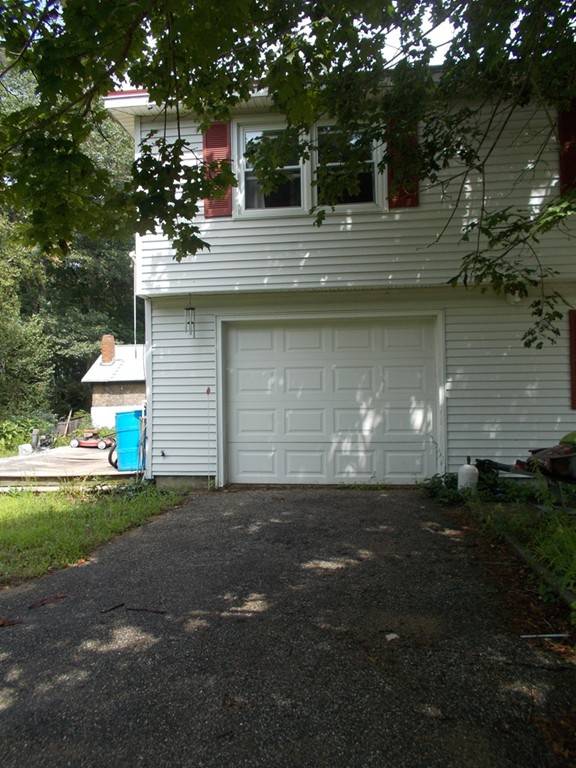For more information regarding the value of a property, please contact us for a free consultation.
Key Details
Sold Price $175,000
Property Type Single Family Home
Sub Type Single Family Residence
Listing Status Sold
Purchase Type For Sale
Square Footage 2,666 sqft
Price per Sqft $65
MLS Listing ID 72378908
Sold Date 10/04/18
Bedrooms 4
Full Baths 1
Year Built 1961
Annual Tax Amount $2,500
Tax Year 2018
Lot Size 0.280 Acres
Acres 0.28
Property Description
This multi level, 4 bedroom home is just waiting for the growing family to add their touches & updates and enjoy! MANY and MOST of the important updates are done - new boiler 2012, updated electrical panel 2009, Lifetime metal roof (w. transferable warranty per Seller) and gutters w/ leafguards 2003 - AND - Brand new septic to be installed soon - design is before BOH for approval! Great size kitchen with lots of cabinetry & counter space, large living room with hardwood flooring and lovely propane stove! 4 good sized bedrooms. The lower level offers a mudroom from garage, HUGE finished hobby room and utility & storage rooms! Storage shed in rear of yard needs work, but set on footings and concrete pad - it'll be like fort knox when you're done!
Location
State MA
County Worcester
Zoning C2
Direction School Street is Rte 12 North - no sign - property is a few doors down on left diagonal from VFW.
Rooms
Basement Full, Partially Finished, Interior Entry, Garage Access, Concrete
Kitchen Flooring - Vinyl
Interior
Heating Baseboard, Steam, Oil
Cooling Window Unit(s)
Flooring Vinyl, Hardwood
Fireplaces Number 1
Appliance Range, Refrigerator, Washer, Dryer, Tank Water Heaterless, Utility Connections for Gas Range, Utility Connections for Electric Dryer
Laundry Washer Hookup
Basement Type Full, Partially Finished, Interior Entry, Garage Access, Concrete
Exterior
Garage Spaces 1.0
Utilities Available for Gas Range, for Electric Dryer, Washer Hookup
Roof Type Metal
Total Parking Spaces 3
Garage Yes
Building
Lot Description Other
Foundation Concrete Perimeter
Sewer Inspection Required for Sale, Private Sewer
Water Public
Others
Acceptable Financing Contract
Listing Terms Contract
Read Less Info
Want to know what your home might be worth? Contact us for a FREE valuation!

Our team is ready to help you sell your home for the highest possible price ASAP
Bought with Kelle O'Keefe • Keller Williams Realty North Central
Get More Information
Ryan Askew
Sales Associate | License ID: 9578345
Sales Associate License ID: 9578345



