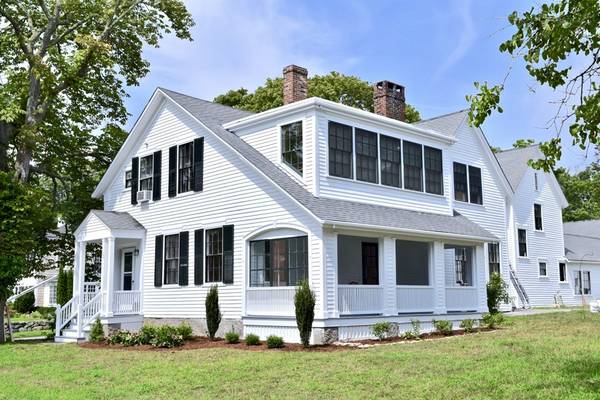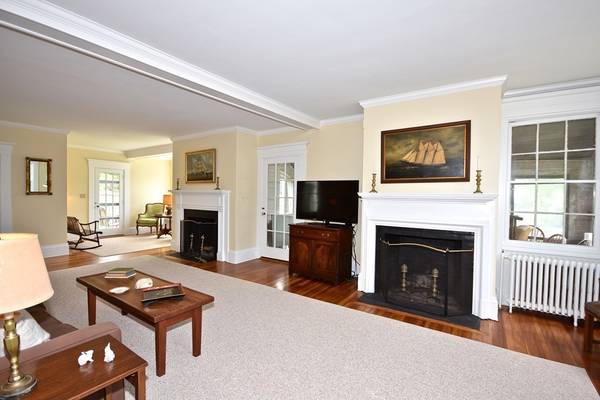For more information regarding the value of a property, please contact us for a free consultation.
Key Details
Sold Price $860,000
Property Type Single Family Home
Sub Type Single Family Residence
Listing Status Sold
Purchase Type For Sale
Square Footage 3,777 sqft
Price per Sqft $227
Subdivision Padanaram Village
MLS Listing ID 72379226
Sold Date 11/09/18
Style Colonial, Antique
Bedrooms 6
Full Baths 3
Half Baths 2
HOA Y/N false
Year Built 1860
Annual Tax Amount $7,584
Tax Year 2018
Lot Size 0.390 Acres
Acres 0.39
Property Description
Historic 1860 home is located on a corner lot on one of Padanarams most idyllic streets, two blocks from the New Bedford Yacht Club and at the entrance to Ricketson's Point. Double living room with two fireplaces, sun room and access to patio, dining room w/fireplace, eat-in kitchen w/butlers's pantry and cold pantry, entryway w/curved banister, music room, office, laundry room and two half baths complete the first floor. Master bedroom suite w/fireplace and sun room, five additional bedrooms and two full baths complete the second floor. Original architectural detailing throughout includes built-ins, wainscoting, crown moldings, two staircases and wood flooring. Attached two car garage with work area, storage and stairway leading to room above. A private patio is the perfect place to enjoy evening cocktails and dining alfresco. Undeveloped right-of-way across marsh to shared strip of shoreline in Padanaram Harbor. Walk to yacht club, restaurants, shops and water front.
Location
State MA
County Bristol
Area South Dartmouth
Zoning GR1
Direction Elm Street South, corner of Elm Street and Fremont Street
Rooms
Primary Bedroom Level Second
Dining Room Exterior Access
Kitchen Bathroom - Half, Cathedral Ceiling(s), Ceiling Fan(s), Pantry, Gas Stove
Interior
Interior Features Closet, Bedroom, Home Office, Study, Sun Room
Heating Hot Water
Cooling Window Unit(s)
Flooring Wood, Tile, Flooring - Wood
Fireplaces Number 4
Fireplaces Type Dining Room, Living Room
Appliance Gas Water Heater, Utility Connections for Gas Range, Utility Connections for Gas Oven
Laundry Washer Hookup, First Floor
Exterior
Exterior Feature Rain Gutters
Garage Spaces 2.0
Utilities Available for Gas Range, for Gas Oven
Waterfront Description Beach Front, Harbor, Ocean, Beach Ownership(Private)
Roof Type Shingle
Total Parking Spaces 2
Garage Yes
Waterfront Description Beach Front, Harbor, Ocean, Beach Ownership(Private)
Building
Lot Description Corner Lot
Foundation Stone
Sewer Public Sewer
Water Public
Architectural Style Colonial, Antique
Read Less Info
Want to know what your home might be worth? Contact us for a FREE valuation!

Our team is ready to help you sell your home for the highest possible price ASAP
Bought with Anne Bramhall • Robert Paul Properties, Inc.
Get More Information
Ryan Askew
Sales Associate | License ID: 9578345
Sales Associate License ID: 9578345



