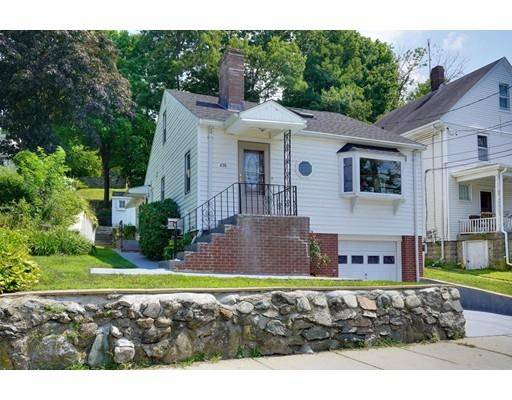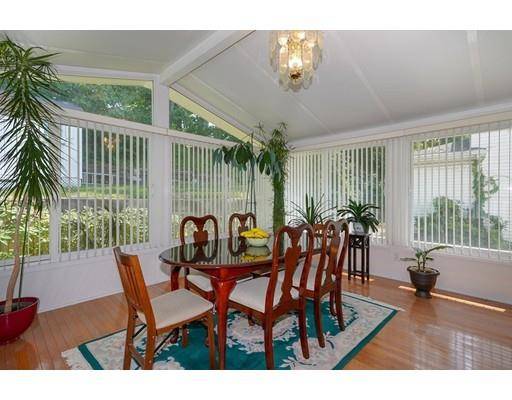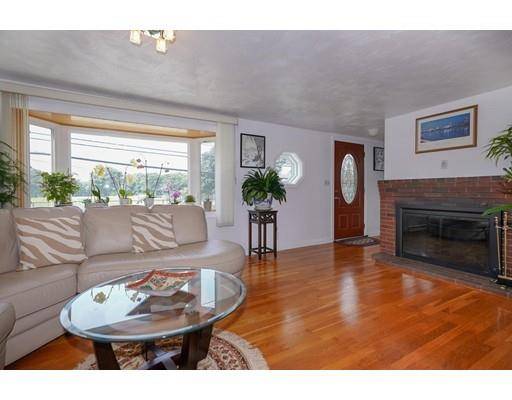For more information regarding the value of a property, please contact us for a free consultation.
Key Details
Sold Price $699,900
Property Type Single Family Home
Sub Type Single Family Residence
Listing Status Sold
Purchase Type For Sale
Square Footage 2,189 sqft
Price per Sqft $319
Subdivision Upper Falls
MLS Listing ID 72379262
Sold Date 05/28/19
Style Cape
Bedrooms 3
Full Baths 2
Year Built 1959
Annual Tax Amount $5,193
Tax Year 2018
Lot Size 4,791 Sqft
Acres 0.11
Property Description
Absolutely TURNKEY! Completely renovated inside and out within last 5 years. This impeccable home features an attractive kitchen with Stainless appliances, handsome granite countertops and upgraded cabinetry open to a newer, versatile, sun-filled 16'x15' addition with cathedral ceiling and three windowed walls. A convenient 1st floor bedroom with adjacent, updated bath with jetted tub can be found on the main level, as well as a fireplaced living room. Two crisp upstairs bedrooms share a spacious shower bath with modern vanity. The light and bright, finished lower level offers space for recreation, exercise, laundry and storage. (See Floorplan). There's gleaming hardwood throughout the 1st and 2nd floor, many replacement windows, central air and a young roof. The location is perfect with a park, playground & tennis courts across the street, bus stop by your front door and shopping, restaurants, the Eliot T station and Rtes 9 and 128 closeby. Move-in ready for some lucky new homeowner!
Location
State MA
County Middlesex
Zoning MR1
Direction Eliot St. to Chestnut St. 1136 Chestnut is between Eliot St and Oak St.
Rooms
Family Room Flooring - Laminate, Exterior Access, Open Floorplan, Recessed Lighting, Remodeled, Storage
Basement Finished, Interior Entry
Primary Bedroom Level First
Dining Room Cathedral Ceiling(s), Flooring - Hardwood, Window(s) - Picture, Open Floorplan
Kitchen Flooring - Hardwood, Countertops - Stone/Granite/Solid, Cabinets - Upgraded, Exterior Access, Open Floorplan, Recessed Lighting, Remodeled, Stainless Steel Appliances
Interior
Heating Central, Forced Air, Natural Gas
Cooling Central Air
Flooring Tile, Laminate, Hardwood
Fireplaces Number 1
Fireplaces Type Living Room
Appliance Range, Dishwasher, Disposal, Refrigerator, Washer, Dryer, Range Hood, Tank Water Heater, Utility Connections for Gas Range, Utility Connections for Electric Dryer
Laundry Flooring - Laminate, In Basement, Washer Hookup
Basement Type Finished, Interior Entry
Exterior
Exterior Feature Rain Gutters, Storage
Community Features Public Transportation, Shopping, Tennis Court(s), Park, Highway Access, House of Worship, Public School, T-Station, Sidewalks
Utilities Available for Gas Range, for Electric Dryer, Washer Hookup
Roof Type Shingle
Total Parking Spaces 1
Garage No
Building
Lot Description Cleared
Foundation Concrete Perimeter
Sewer Public Sewer
Water Public
Architectural Style Cape
Schools
Elementary Schools Countryside
Middle Schools Brown
High Schools Newton South
Read Less Info
Want to know what your home might be worth? Contact us for a FREE valuation!

Our team is ready to help you sell your home for the highest possible price ASAP
Bought with John Boey • Central Real Estate
Get More Information
Ryan Askew
Sales Associate | License ID: 9578345
Sales Associate License ID: 9578345



