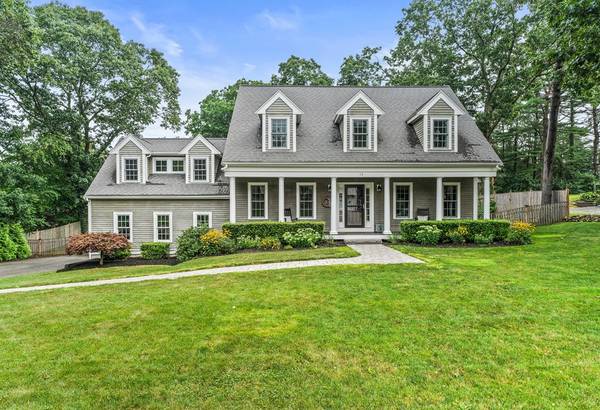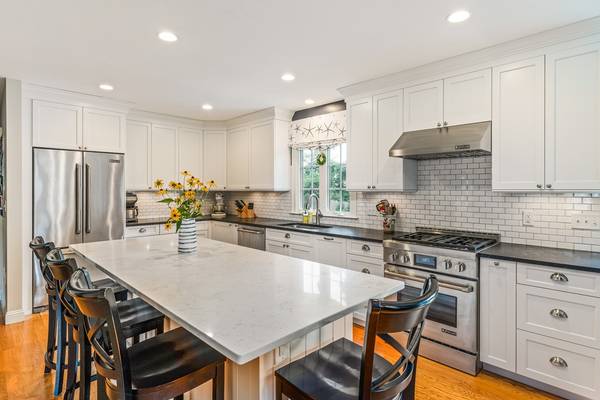For more information regarding the value of a property, please contact us for a free consultation.
Key Details
Sold Price $685,000
Property Type Single Family Home
Sub Type Single Family Residence
Listing Status Sold
Purchase Type For Sale
Square Footage 2,465 sqft
Price per Sqft $277
Subdivision Blackmount
MLS Listing ID 72379332
Sold Date 10/15/18
Style Cape
Bedrooms 4
Full Baths 3
Year Built 2005
Annual Tax Amount $6,765
Tax Year 2018
Lot Size 0.480 Acres
Acres 0.48
Property Description
HOUSE BEAUTIFUL!The moment you walk in this stunning, turn key home you will be enamored with the pride of ownership that radiates throughout.You are welcomed by a beautiful farmers porch w/teak decking.Inside there is a brand new kitchen with quality white cabinetry, quartz and honed granite counters, center island and brand new Jenn-air appliances.The kitchen flows to both the dining room and living room complete with gas fpl w/ new tile surround.There is an oversize large step up family room with room for all.All of the bedrooms are on the second floor and are freshly painted in a perfect palette.The master features a cathedral ceiling, his and hers closets and large master bath.Laundry is also conveniently located on the 2nd floor.This home has a lovely composite deck and gorgeous backyard completely fenced in featuring stone walls an amazing tree house,vegetable and perennial gardens,evergreen trees and irrigation too!Located in popular Gov winslow and minutes to beach & amenities
Location
State MA
County Plymouth
Zoning R-2
Direction Blackmount Dr to left on Outlook
Rooms
Family Room Flooring - Wall to Wall Carpet, Recessed Lighting
Basement Full, Walk-Out Access
Primary Bedroom Level Second
Dining Room Flooring - Hardwood
Kitchen Flooring - Hardwood, Dining Area, Countertops - Stone/Granite/Solid, Kitchen Island, Cabinets - Upgraded, Recessed Lighting, Slider
Interior
Heating Forced Air, Oil
Cooling Central Air
Flooring Carpet, Hardwood
Fireplaces Number 1
Fireplaces Type Living Room
Laundry Second Floor
Basement Type Full, Walk-Out Access
Exterior
Exterior Feature Sprinkler System, Stone Wall
Garage Spaces 2.0
Waterfront Description Beach Front, Harbor, Ocean, 1 to 2 Mile To Beach, Beach Ownership(Public)
Roof Type Shingle
Total Parking Spaces 6
Garage Yes
Waterfront Description Beach Front, Harbor, Ocean, 1 to 2 Mile To Beach, Beach Ownership(Public)
Building
Lot Description Cleared
Foundation Concrete Perimeter
Sewer Private Sewer
Water Public
Schools
Elementary Schools Gov Winslow
High Schools New Mhs
Read Less Info
Want to know what your home might be worth? Contact us for a FREE valuation!

Our team is ready to help you sell your home for the highest possible price ASAP
Bought with The Eisnor Team • Compass
Get More Information
Ryan Askew
Sales Associate | License ID: 9578345
Sales Associate License ID: 9578345



