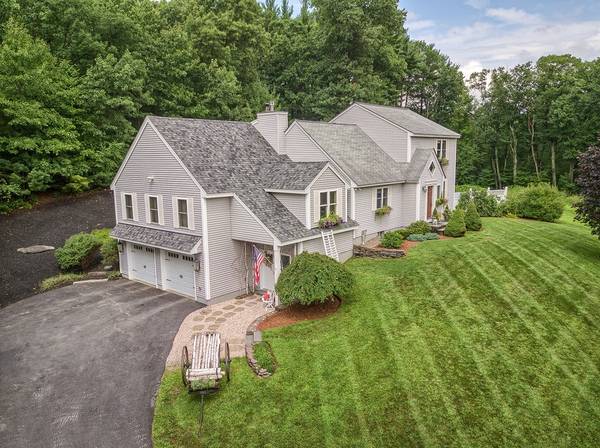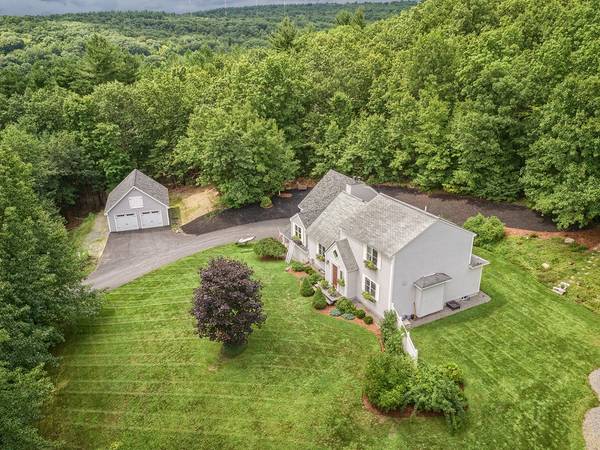For more information regarding the value of a property, please contact us for a free consultation.
Key Details
Sold Price $385,000
Property Type Single Family Home
Sub Type Single Family Residence
Listing Status Sold
Purchase Type For Sale
Square Footage 2,565 sqft
Price per Sqft $150
MLS Listing ID 72379432
Sold Date 11/01/18
Style Colonial
Bedrooms 3
Full Baths 2
Half Baths 1
HOA Y/N false
Year Built 1998
Annual Tax Amount $5,923
Tax Year 2018
Lot Size 4.300 Acres
Acres 4.3
Property Description
EXCEPTIONAL CRAFTSMANSHIP shines through in this CUSTOM built Colonial w/ above ground pool set on 4+ acres of serenity! The side-entry mudroom leads you to an astounding great room w/ cathedral ceilings & gas fireplace. Cathedral ceilings carry into the open-concept main living area. Gourmet kitchen w/ island, granite countertops, stainless-steel appliances & down-draft vent for the stove. Interchangeable dining/living rooms w/ gas fireplace & access to the back deck provide the perfect entertaining setting. Rounding out the 1st floor is the MASTER SUITE w/ deck access, his & her closets, full-bath w/ shower & separate soaking tub. 2 addt'l bedrooms w/ adjoining bath & open foyer office/playroom finish the 2nd floor. Mature landscaped yard abuts conservation land w/ hiking trails. Massive basement w/ laundry already plumbed for future bath & finishing. 4-car garage (2 attached, 2 detached) & barn for addt'l storage. Motion sensor exterior lighting, security system & central vac.
Location
State MA
County Worcester
Zoning RR
Direction Main St., to Ashburnham Hill Rd
Rooms
Family Room Cathedral Ceiling(s), Flooring - Wall to Wall Carpet, Deck - Exterior, Slider
Basement Full, Interior Entry, Garage Access, Concrete
Primary Bedroom Level First
Dining Room Flooring - Wall to Wall Carpet, Window(s) - Bay/Bow/Box
Kitchen Cathedral Ceiling(s), Flooring - Hardwood, Countertops - Stone/Granite/Solid, Kitchen Island
Interior
Interior Features Loft, Central Vacuum
Heating Baseboard, Oil
Cooling None
Flooring Flooring - Wall to Wall Carpet
Fireplaces Number 1
Fireplaces Type Dining Room, Family Room
Appliance Range, Dishwasher, Microwave, Refrigerator, Tank Water Heaterless
Laundry In Basement
Basement Type Full, Interior Entry, Garage Access, Concrete
Exterior
Exterior Feature Rain Gutters
Garage Spaces 4.0
Pool Above Ground
Community Features Public Transportation, Shopping, Golf, Medical Facility, House of Worship, Private School, Public School, T-Station, University
Roof Type Shingle
Total Parking Spaces 10
Garage Yes
Private Pool true
Building
Lot Description Wooded, Easements
Foundation Concrete Perimeter
Sewer Public Sewer
Water Public
Architectural Style Colonial
Others
Senior Community false
Read Less Info
Want to know what your home might be worth? Contact us for a FREE valuation!

Our team is ready to help you sell your home for the highest possible price ASAP
Bought with Chinatti Realty Group • Cameron Prestige, LLC
Get More Information
Ryan Askew
Sales Associate | License ID: 9578345
Sales Associate License ID: 9578345



